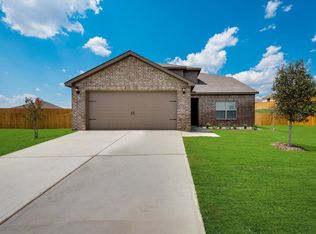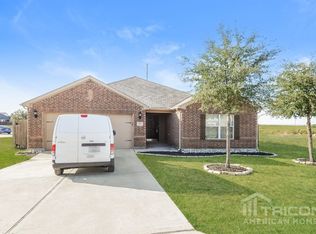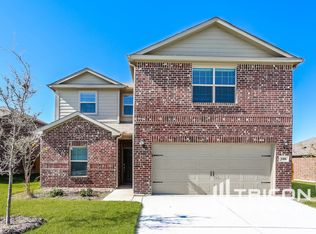Sold on 10/08/25
Price Unknown
192 Cattlemans Creek Rd, Newark, TX 76071
3beds
1,330sqft
Single Family Residence
Built in 2010
5,837.04 Square Feet Lot
$245,000 Zestimate®
$--/sqft
$1,760 Estimated rent
Home value
$245,000
$233,000 - $257,000
$1,760/mo
Zestimate® history
Loading...
Owner options
Explore your selling options
What's special
Welcome to this charming 3 bedroom, 2 bathroom home in Newark! This single-story layout offers an open and functional floor plan, perfect for everyday living. The spacious living room flows into the dining and kitchen area, creating a comfortable space for family time or entertaining guests.
The primary suite features its own private bathroom and walk-in closet, while two additional bedrooms provide plenty of space for family, guests, or a home office. Outside, you’ll find a fully fenced backyard with room to play, garden, or relax. Located in a friendly community, residents enjoy access to a neighborhood pool, perfect for cooling off on warm Texas days. Conveniently situated near schools, parks, and commuter routes, this home is a great option for anyone looking to settle in Newark.
Zillow last checked: 8 hours ago
Listing updated: October 09, 2025 at 07:23am
Listed by:
Amanda Greehey 0635019 214-578-5100,
William Grayson Realty 214-762-3207,
Chris Greehey 0635015 214-762-3207,
William Grayson Realty
Bought with:
Candis Dunn
Compass RE Texas, LLC
Source: NTREIS,MLS#: 21046986
Facts & features
Interior
Bedrooms & bathrooms
- Bedrooms: 3
- Bathrooms: 2
- Full bathrooms: 2
Primary bedroom
- Features: Walk-In Closet(s)
- Level: First
- Dimensions: 14 x 14
Bedroom
- Features: Walk-In Closet(s)
- Level: First
- Dimensions: 14 x 13
Bedroom
- Features: Walk-In Closet(s)
- Level: First
- Dimensions: 11 x 13
Dining room
- Level: First
- Dimensions: 10 x 11
Kitchen
- Features: Pantry
- Level: First
- Dimensions: 10 x 11
Living room
- Features: Ceiling Fan(s)
- Level: First
- Dimensions: 17 x 16
Utility room
- Level: First
- Dimensions: 6 x 6
Heating
- Central, Electric
Cooling
- Central Air, Ceiling Fan(s), Electric
Appliances
- Included: Dishwasher, Electric Range
- Laundry: Electric Dryer Hookup, Laundry in Utility Room
Features
- High Speed Internet, Open Floorplan, Cable TV
- Flooring: Carpet, Ceramic Tile, Vinyl
- Has basement: No
- Has fireplace: No
Interior area
- Total interior livable area: 1,330 sqft
Property
Parking
- Total spaces: 2
- Parking features: Garage Faces Front
- Attached garage spaces: 2
Features
- Levels: One
- Stories: 1
- Pool features: None
- Fencing: Wood
Lot
- Size: 5,837 sqft
- Features: Interior Lot, Landscaped, Subdivision
Details
- Parcel number: 783999
Construction
Type & style
- Home type: SingleFamily
- Architectural style: Traditional,Detached
- Property subtype: Single Family Residence
- Attached to another structure: Yes
Materials
- Brick
- Roof: Composition
Condition
- Year built: 2010
Utilities & green energy
- Sewer: Public Sewer
- Water: Public
- Utilities for property: Sewer Available, Water Available, Cable Available
Community & neighborhood
Community
- Community features: Curbs, Sidewalks
Location
- Region: Newark
- Subdivision: Chisholm Spgs
HOA & financial
HOA
- Has HOA: Yes
- HOA fee: $440 annually
- Services included: All Facilities
- Association name: Chisolm Springs Managed Spectrum Association
- Association phone: 972-236-6211
Other
Other facts
- Listing terms: Cash,Conventional,FHA,VA Loan
Price history
| Date | Event | Price |
|---|---|---|
| 10/8/2025 | Sold | -- |
Source: NTREIS #21046986 | ||
| 9/16/2025 | Contingent | $245,000$184/sqft |
Source: NTREIS #21046986 | ||
| 9/1/2025 | Listed for sale | $245,000$184/sqft |
Source: NTREIS #21046986 | ||
Public tax history
| Year | Property taxes | Tax assessment |
|---|---|---|
| 2025 | -- | $259,342 +10% |
| 2024 | $612 +13.4% | $235,765 +10% |
| 2023 | $539 | $214,332 +10% |
Find assessor info on the county website
Neighborhood: 76071
Nearby schools
GreatSchools rating
- 5/10Seven Hills Elementary SchoolGrades: PK-5Distance: 3 mi
- 4/10Chisholm Trail Middle SchoolGrades: 6-8Distance: 3.1 mi
- 6/10Northwest High SchoolGrades: 9-12Distance: 7.5 mi
Schools provided by the listing agent
- Elementary: Sevenhills
- Middle: Chisholmtr
- High: Northwest
- District: Northwest ISD
Source: NTREIS. This data may not be complete. We recommend contacting the local school district to confirm school assignments for this home.
Get a cash offer in 3 minutes
Find out how much your home could sell for in as little as 3 minutes with a no-obligation cash offer.
Estimated market value
$245,000
Get a cash offer in 3 minutes
Find out how much your home could sell for in as little as 3 minutes with a no-obligation cash offer.
Estimated market value
$245,000


