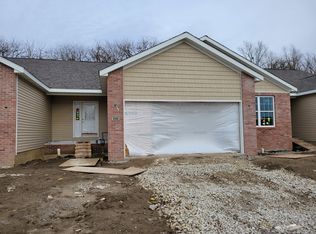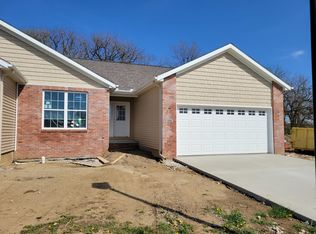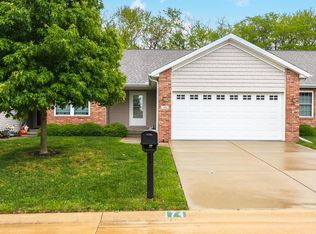Closed
$311,000
192 Cassidy Rd, Normal, IL 61761
4beds
2,824sqft
Townhouse, Single Family Residence
Built in 2023
5,280 Square Feet Lot
$325,600 Zestimate®
$110/sqft
$2,903 Estimated rent
Home value
$325,600
$309,000 - $342,000
$2,903/mo
Zestimate® history
Loading...
Owner options
Explore your selling options
What's special
New Contruction villa in Prairie Gardens. 4 bedrooms and 3 full bathrooms. Beautiful open floor plan with vaulted living room / kitchen / dining area. White kitchen cabinets with solid surface counter tops and stainless-steel appliances. 2 bedrooms, 2 full baths and laundry room on the main level. Master bedroom / bath with dual sink vanity, separate shower and walk-in closet. Finished basement with 2 additional bedrooms another full bath and huge 24x18 family room. 2 car attached garage and covered back deck. $85/mo association fee includes lawncare and snow removal
Zillow last checked: 8 hours ago
Listing updated: August 09, 2023 at 02:12am
Listing courtesy of:
Will Grimsley 309-242-7653,
RE/MAX Choice
Bought with:
Becky Bauer
Coldwell Banker Real Estate Group
Source: MRED as distributed by MLS GRID,MLS#: 11799474
Facts & features
Interior
Bedrooms & bathrooms
- Bedrooms: 4
- Bathrooms: 3
- Full bathrooms: 3
Primary bedroom
- Features: Bathroom (Full)
- Level: Main
- Area: 165 Square Feet
- Dimensions: 15X11
Bedroom 2
- Level: Main
- Area: 130 Square Feet
- Dimensions: 13X10
Bedroom 3
- Level: Basement
- Area: 121 Square Feet
- Dimensions: 11X11
Bedroom 4
- Level: Basement
- Area: 196 Square Feet
- Dimensions: 14X14
Dining room
- Level: Main
- Dimensions: COMBO
Family room
- Level: Basement
- Area: 432 Square Feet
- Dimensions: 24X18
Kitchen
- Level: Main
- Area: 220 Square Feet
- Dimensions: 20X11
Laundry
- Level: Main
- Area: 42 Square Feet
- Dimensions: 7X6
Living room
- Level: Main
- Area: 260 Square Feet
- Dimensions: 20X13
Heating
- Natural Gas
Cooling
- Central Air
Appliances
- Included: Range, Microwave, Dishwasher, Disposal
Features
- Basement: Finished,Full
Interior area
- Total structure area: 2,824
- Total interior livable area: 2,824 sqft
- Finished area below ground: 1,122
Property
Parking
- Total spaces: 2
- Parking features: On Site, Garage Owned, Attached, Garage
- Attached garage spaces: 2
Accessibility
- Accessibility features: No Disability Access
Lot
- Size: 5,280 sqft
- Dimensions: 44X120
Details
- Parcel number: 1430378011
- Special conditions: None
Construction
Type & style
- Home type: Townhouse
- Property subtype: Townhouse, Single Family Residence
Materials
- Vinyl Siding, Brick
Condition
- New Construction
- New construction: Yes
- Year built: 2023
Utilities & green energy
- Sewer: Public Sewer
- Water: Public
Community & neighborhood
Location
- Region: Normal
- Subdivision: Prairie Gardens
HOA & financial
HOA
- Has HOA: Yes
- HOA fee: $85 monthly
- Services included: Lawn Care, Snow Removal
Other
Other facts
- Listing terms: Conventional
- Ownership: Fee Simple w/ HO Assn.
Price history
| Date | Event | Price |
|---|---|---|
| 8/4/2023 | Sold | $311,000-0.3%$110/sqft |
Source: | ||
| 7/6/2023 | Contingent | $311,900$110/sqft |
Source: | ||
| 6/4/2023 | Listed for sale | $311,900$110/sqft |
Source: | ||
Public tax history
| Year | Property taxes | Tax assessment |
|---|---|---|
| 2024 | $6,695 +39.7% | $88,457 +42.7% |
| 2023 | $4,794 +1065.4% | $62,008 +1254.2% |
| 2022 | $411 +3.5% | $4,579 +6% |
Find assessor info on the county website
Neighborhood: 61761
Nearby schools
GreatSchools rating
- 3/10Parkside Elementary SchoolGrades: PK-5Distance: 0.4 mi
- 3/10Parkside Jr High SchoolGrades: 6-8Distance: 0.5 mi
- 7/10Normal Community West High SchoolGrades: 9-12Distance: 1.1 mi
Schools provided by the listing agent
- Elementary: Parkside Elementary
- Middle: Parkside Jr High
- High: Normal Community West High Schoo
- District: 5
Source: MRED as distributed by MLS GRID. This data may not be complete. We recommend contacting the local school district to confirm school assignments for this home.
Get pre-qualified for a loan
At Zillow Home Loans, we can pre-qualify you in as little as 5 minutes with no impact to your credit score.An equal housing lender. NMLS #10287.


