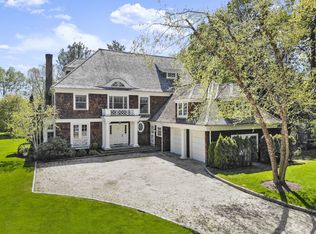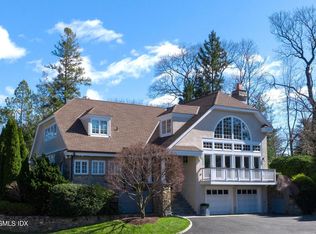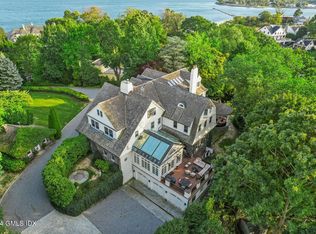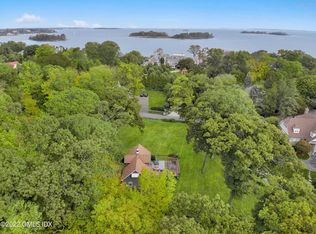Victorian property in the Hawthorne private association with deeded private beach for members only. Fully renovated kitchen with stainless steel appliances and quartz countertop and a breakfast nook. Four fully renovated baths, large living room with fireplace, built-ins and water views and a formal dining room. The attic has two rooms and a full bath, a cedar closet, skylight and water views, could be used as a 4th en-suite bedroom. Basement is a walk out with washing /dryer, a bar with granite countertop and finished space could be used as an exercise room or other. Scenic garden with almost 300ft waterfront stone walls and a dock permit ready for a boat.
This property is off market, which means it's not currently listed for sale or rent on Zillow. This may be different from what's available on other websites or public sources.



