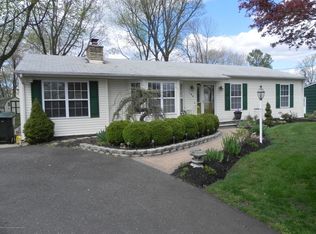Coming Soon...Don't miss this stunner on .46 acres in Cream Ridge...3BR/2BA completely renovated...No detail overlooked from the second you enter on refinished hardwood flooring for dining, hallway and bedrooms. Molding detail and upgraded baseboards and lighting too. Well thought out kitchen layout ready for the most discriminating gourmet cook, rich corian counters, stainless appliances and so much natural light. Breakfast room opens to expansive yet cozy family room w/custom cabinetry accented by laser cut panels that surround the woodburning fireplace. Two bedrooms made into 1 primary w/lots of room and closets w/organizers. 2nd BR across the hall. And, contemporary bath w/tub. Lower level finished to give you a second primary suite and 2nd full bath w/shower, walk in closet and cut out storage. Another room for movie night, crafting, playspace or whatever your family needs. Spacious laundry room AND walkout to an outdoor entertaining area w/hardscape, in ground pool w/all day sun and wooded and greenery views. Showings begin Thursday.
This property is off market, which means it's not currently listed for sale or rent on Zillow. This may be different from what's available on other websites or public sources.

