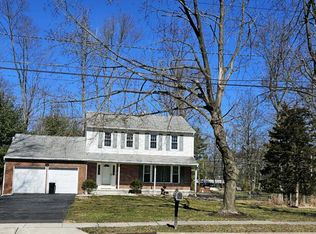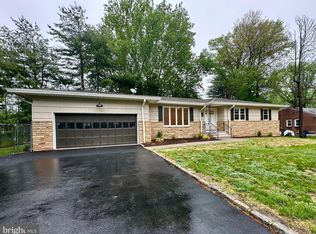Sold for $557,000 on 07/28/25
$557,000
192 Bull Run Rd, Ewing, NJ 08638
3beds
2,198sqft
Single Family Residence
Built in 1973
0.43 Acres Lot
$537,800 Zestimate®
$253/sqft
$3,663 Estimated rent
Home value
$537,800
$511,000 - $565,000
$3,663/mo
Zestimate® history
Loading...
Owner options
Explore your selling options
What's special
STEP INSIDE A HOME THAT FEELS STRAIGHT OUT OF A DESIGNER’S DREAM! EVERYTHING IS BRAND NEW in this COMPLETELY RENOVATED gem offering 3 SPACIOUS BEDROOMS and 2.5 STUNNING BATHS. The heart of the home? A KITCHEN THAT'S PURE POETRY—featuring SLEEK STAINLESS STEEL APPLIANCES, GRANITE COUNTERTOPS, ELEGANT NEW BACKSPLASH, and a CENTRAL ISLAND perfect for gatherings. Enjoy an OPEN FLOOR PLAN that seamlessly connects the kitchen to the DINING AREA, making entertaining effortless. Throughout the home, you'll find ALL NEW WOOD FLOORING that adds warmth and modern style. Each BEDROOM is BRIGHT and GENEROUSLY SIZED, with the PRIMARY SUITE offering a LUXURIOUS WALK-IN CLOSET and a DESIGNER BATHROOM with a BEAUTIFUL NEW VANITY and finishes that feel like a high-end spa. With the lower level being used as a gym it also has the possibility of being an office or even an additional bedroom! Step outside and you’ll find even more to love—NEW WINDOWS, FRESH SIDING, a STUNNING STONE FRONT FACADE, and BRAND NEW LANDSCAPING that delivers serious curb appeal. A BEAUTIFUL FENCED-IN ORGANIC GARDEN with FOUR RAISED BEDS awaits your green thumb, and an OVERSIZED SHED offers abundant storage. Hosting cookouts is a breeze with a NATURAL GAS CONNECTION FOR THE GRILL, and the NEWER A/C UNIT (2024) keeps things cool and energy-efficient. Tucked away in a PEACEFUL SETTING yet incredibly CONVENIENT FOR COMMUTING—close to MAJOR HIGHWAYS and everything you need. SCHEDULE YOUR APPOINTMENT TODAY to see this MOVE-IN READY MASTERPIECE before it’s gone!
Zillow last checked: 8 hours ago
Listing updated: August 05, 2025 at 02:29am
Listed by:
Beata Dziekonski 215-778-1541,
Century 21 Veterans-Newtown
Bought with:
Ellie Deardorff, 1750793
Callaway Henderson Sotheby's Int'l-Princeton
Source: Bright MLS,MLS#: NJME2059250
Facts & features
Interior
Bedrooms & bathrooms
- Bedrooms: 3
- Bathrooms: 3
- Full bathrooms: 2
- 1/2 bathrooms: 1
- Main level bathrooms: 2
- Main level bedrooms: 3
Primary bedroom
- Level: Main
- Area: 168 Square Feet
- Dimensions: 14 x 12
Bedroom 2
- Level: Main
- Area: 154 Square Feet
- Dimensions: 14 x 11
Bedroom 3
- Level: Main
- Area: 100 Square Feet
- Dimensions: 10 x 10
Dining room
- Level: Main
- Area: 132 Square Feet
- Dimensions: 12 x 11
Family room
- Level: Lower
- Area: 418 Square Feet
- Dimensions: 22 x 19
Living room
- Level: Main
- Area: 280 Square Feet
- Dimensions: 20 x 14
Office
- Level: Lower
- Area: 242 Square Feet
- Dimensions: 22 x 11
Heating
- Central, Natural Gas
Cooling
- Central Air, Natural Gas
Appliances
- Included: Dishwasher, Refrigerator, Oven/Range - Gas, Gas Water Heater
- Laundry: Lower Level
Features
- Attic, Breakfast Area, Eat-in Kitchen, Primary Bath(s), Walk-In Closet(s)
- Flooring: Hardwood, Tile/Brick, Ceramic Tile, Wood
- Has basement: No
- Number of fireplaces: 1
- Fireplace features: Brick, Wood Burning
Interior area
- Total structure area: 2,198
- Total interior livable area: 2,198 sqft
- Finished area above ground: 2,198
- Finished area below ground: 0
Property
Parking
- Total spaces: 5
- Parking features: Garage Door Opener, Inside Entrance, Driveway, Off Street, Attached
- Attached garage spaces: 1
- Uncovered spaces: 4
Accessibility
- Accessibility features: None
Features
- Levels: Bi-Level,Two
- Stories: 2
- Patio & porch: Deck
- Exterior features: Lighting, Sidewalks, Street Lights
- Pool features: None
Lot
- Size: 0.43 Acres
- Dimensions: 125.00 x 150.00
Details
- Additional structures: Above Grade, Below Grade
- Parcel number: 020056600025
- Zoning: R-1
- Special conditions: Standard
Construction
Type & style
- Home type: SingleFamily
- Property subtype: Single Family Residence
Materials
- Vinyl Siding
- Foundation: Slab
- Roof: Asphalt
Condition
- New construction: No
- Year built: 1973
Utilities & green energy
- Sewer: Public Sewer
- Water: Public
Community & neighborhood
Security
- Security features: Smoke Detector(s), Carbon Monoxide Detector(s)
Location
- Region: Ewing
- Subdivision: Shabakunk Hills
- Municipality: EWING TWP
Other
Other facts
- Listing agreement: Exclusive Right To Sell
- Listing terms: Cash,Conventional,FHA
- Ownership: Fee Simple
Price history
| Date | Event | Price |
|---|---|---|
| 7/28/2025 | Sold | $557,000+6.1%$253/sqft |
Source: | ||
| 7/28/2025 | Pending sale | $524,900$239/sqft |
Source: | ||
| 5/27/2025 | Contingent | $524,900$239/sqft |
Source: | ||
| 5/24/2025 | Listed for sale | $524,900+138.6%$239/sqft |
Source: | ||
| 5/14/2019 | Sold | $220,000$100/sqft |
Source: Public Record Report a problem | ||
Public tax history
| Year | Property taxes | Tax assessment |
|---|---|---|
| 2025 | $8,185 | $208,100 |
| 2024 | $8,185 +5% | $208,100 |
| 2023 | $7,794 +6.7% | $208,100 |
Find assessor info on the county website
Neighborhood: 08638
Nearby schools
GreatSchools rating
- 2/10Wl Antheil Elementary SchoolGrades: PK-5Distance: 1.2 mi
- 4/10Gilmore J Fisher Middle SchoolGrades: 6-8Distance: 1.3 mi
- 2/10Ewing High SchoolGrades: 9-12Distance: 2.3 mi
Schools provided by the listing agent
- District: Ewing Township Public Schools
Source: Bright MLS. This data may not be complete. We recommend contacting the local school district to confirm school assignments for this home.

Get pre-qualified for a loan
At Zillow Home Loans, we can pre-qualify you in as little as 5 minutes with no impact to your credit score.An equal housing lender. NMLS #10287.
Sell for more on Zillow
Get a free Zillow Showcase℠ listing and you could sell for .
$537,800
2% more+ $10,756
With Zillow Showcase(estimated)
$548,556
