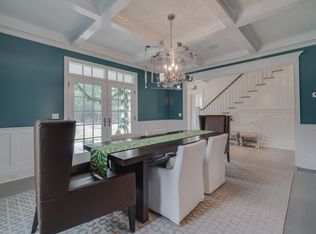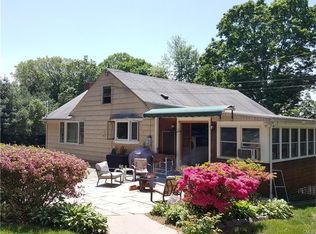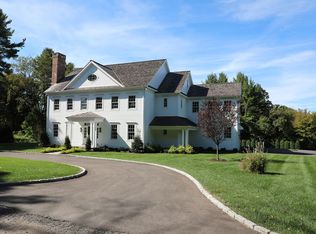The house you've been waiting for that checks all the boxes! Stunning 2016 Modern Georgian construction by award-winning Riverside Design + Build. This 5-bed, 7-bath smart home is sited on just over 1 gated acre on a prestigious cul-de-sac less than a mile from town. The house presents as a beautifully detailed country home, yet interior has an open plan with 9-ft ceilings, extensive millwork, 1st floor office/library, 3 car attached garage and sumptuous master suite that's better than any 5-star hotel. Large windows and doors adorn the rear of the home opening toward dramatic and unobstructed western sunset views, decks, and private stone-walled property with pool site. Full and bright walk-out lower level with 9-foot ceilings is code-compliant and ready to be finished whenever you like, offering the possibility of an additional 2,200+ square feet. Improvements throughout this property exceed $100,000 and all audio/visual equipment to be included in the sale. Complete with over 6,500 sq ft on 3 levels, this home is ready to move in!
This property is off market, which means it's not currently listed for sale or rent on Zillow. This may be different from what's available on other websites or public sources.


