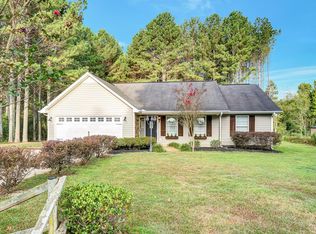Closed
$304,000
192 Briar Ridge Rd NW, Calhoun, GA 30701
3beds
1,600sqft
Single Family Residence
Built in 2007
0.94 Acres Lot
$305,400 Zestimate®
$190/sqft
$1,900 Estimated rent
Home value
$305,400
$253,000 - $370,000
$1,900/mo
Zestimate® history
Loading...
Owner options
Explore your selling options
What's special
Welcome to this stunning 3 bedroom, 2 bathroom ranch home, thoughtfully designed for comfort and style. Step inside to a bright and open living area with vaulted ceilings that create a spacious, airy feel. The seamless flow between the living room, dining area, and kitchen makes entertaining a breeze. The beautifully appointed kitchen features stained cabinets, granite countertops, and stainless steel appliances, complemented by a convenient breakfast bar and an adjacent dining space for casual or formal meals. The spacious primary bedroom is a true retreat, boasting a walk-in closet and an ensuite bathroom with a separate tub and shower for ultimate relaxation. The two additional bedrooms are generously sized, making them ideal for family members or guests to feel right at home. A versatile bonus room offers endless possibilities, whether you envision a home office, playroom, or cozy reading nook. Unwind on the expansive screened-in back porch, perfect for enjoying serene views of the backyard year-round. This home combines functionality with modern touches, making it an ideal choice for any lifestyle. This property is eligible for financing incentives through preferred lender, Thomas Cady of Onward Home Mortgage (NMLS: 1017319). Options include a lender-paid 1% temporary rate buydown, grants of up to $5,000, or a special financing program for investors.
Zillow last checked: 8 hours ago
Listing updated: February 28, 2025 at 10:52am
Listed by:
Amanda L Charlesworth 404-512-2524,
Keller Williams Realty North Atlanta
Bought with:
Adrianna Toledo, 426666
Method Real Estate Advisors
Source: GAMLS,MLS#: 10444237
Facts & features
Interior
Bedrooms & bathrooms
- Bedrooms: 3
- Bathrooms: 2
- Full bathrooms: 2
- Main level bathrooms: 2
- Main level bedrooms: 3
Kitchen
- Features: Breakfast Bar, Pantry
Heating
- Electric, Heat Pump
Cooling
- Ceiling Fan(s), Central Air
Appliances
- Included: Dishwasher, Refrigerator
- Laundry: In Kitchen
Features
- Split Bedroom Plan, Walk-In Closet(s)
- Flooring: Carpet, Hardwood
- Windows: Double Pane Windows
- Basement: Crawl Space
- Has fireplace: No
- Common walls with other units/homes: No Common Walls
Interior area
- Total structure area: 1,600
- Total interior livable area: 1,600 sqft
- Finished area above ground: 1,600
- Finished area below ground: 0
Property
Parking
- Parking features: Attached, Garage
- Has attached garage: Yes
Features
- Levels: One
- Stories: 1
- Patio & porch: Deck
- Body of water: None
Lot
- Size: 0.94 Acres
- Features: Private
Details
- Parcel number: 031 242
- Special conditions: Agent/Seller Relationship
Construction
Type & style
- Home type: SingleFamily
- Architectural style: Brick Front,Ranch
- Property subtype: Single Family Residence
Materials
- Brick
- Roof: Composition
Condition
- Resale
- New construction: No
- Year built: 2007
Utilities & green energy
- Sewer: Septic Tank
- Water: Public
- Utilities for property: Cable Available, Electricity Available, Phone Available, Water Available
Community & neighborhood
Community
- Community features: None
Location
- Region: Calhoun
- Subdivision: The Pines at Briar Ridge
HOA & financial
HOA
- Has HOA: No
- Services included: None
Other
Other facts
- Listing agreement: Exclusive Right To Sell
- Listing terms: Cash,Conventional,FHA,VA Loan
Price history
| Date | Event | Price |
|---|---|---|
| 2/27/2025 | Sold | $304,000+1.3%$190/sqft |
Source: | ||
| 2/12/2025 | Pending sale | $300,000$188/sqft |
Source: | ||
| 2/10/2025 | Listed for sale | $300,000$188/sqft |
Source: | ||
| 1/31/2025 | Pending sale | $300,000$188/sqft |
Source: | ||
| 1/21/2025 | Listed for sale | $300,000+111.4%$188/sqft |
Source: | ||
Public tax history
| Year | Property taxes | Tax assessment |
|---|---|---|
| 2024 | $2,182 +7.3% | $87,880 +7.1% |
| 2023 | $2,033 +0.8% | $82,040 +7% |
| 2022 | $2,016 +15.8% | $76,640 +19.5% |
Find assessor info on the county website
Neighborhood: 30701
Nearby schools
GreatSchools rating
- 6/10Tolbert Elementary SchoolGrades: PK-5Distance: 1.8 mi
- 5/10Ashworth Middle SchoolGrades: 6-8Distance: 3.2 mi
- 5/10Gordon Central High SchoolGrades: 9-12Distance: 3.3 mi
Schools provided by the listing agent
- Elementary: Tolbert
- Middle: Ashworth
Source: GAMLS. This data may not be complete. We recommend contacting the local school district to confirm school assignments for this home.
Get pre-qualified for a loan
At Zillow Home Loans, we can pre-qualify you in as little as 5 minutes with no impact to your credit score.An equal housing lender. NMLS #10287.
Sell with ease on Zillow
Get a Zillow Showcase℠ listing at no additional cost and you could sell for —faster.
$305,400
2% more+$6,108
With Zillow Showcase(estimated)$311,508
