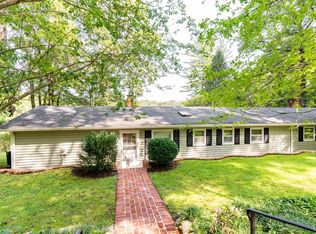Charming 104 year old home in a conservation easement with a 1 bedroom cottage and ranch home on secluded 25.2 acres in Amherst County. This is picture perfect property that has been well maintained with a +/- 5 acre lake. Den on first floor easily converted to Master Bedroom (has full bath) Gorgeous views. Income potential on the cottage and ranch home. Ranch home is now purchased separately. This reduced asking price now only includes the 104 yr old home and apartment in rear. Call Agent for details. Sizes are approximate and must be confirmed by Purchaser.
This property is off market, which means it's not currently listed for sale or rent on Zillow. This may be different from what's available on other websites or public sources.
