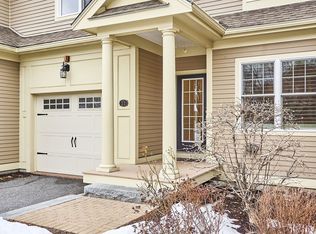Sold for $1,045,000
$1,045,000
192 Boston Post Rd Unit 5, Sudbury, MA 01776
2beds
2,377sqft
Condominium, Townhouse
Built in 2013
-- sqft lot
$1,068,100 Zestimate®
$440/sqft
$4,011 Estimated rent
Home value
$1,068,100
$983,000 - $1.16M
$4,011/mo
Zestimate® history
Loading...
Owner options
Explore your selling options
What's special
Offer deadline set for 8/26 at 5pm. Beautiful Landham Crossing end unit! Sudbury's finest 2 bedroom, 2 1/2 bath luxury townhome. Customized with gorgeous millwork, tall ceilings, and solid oak flooring. Recently updated with new lighting, paint, appliances and window treatments. At the heart of the home is the sunny living room with gas fireplace and soaring ceiling which opens to a separate dining room with windows and stunning millwork. The oversized kitchen offers granite counters and cherry cabinets with a breakfast nook facing the private back patio. The large 1st floor office has french doors and custom built-ins. Upstairs, the spacious primary suite w/ walk in closet and ensuite bath with glass shower & dual sinks. Off the loft living room, discover a 2nd large bedroom, full bath and laundry room. The basement is pre-plumbed for expansion. Attached 2-car garage off of mud room.
Zillow last checked: 8 hours ago
Listing updated: October 11, 2024 at 09:27am
Listed by:
Frances Walker 978-808-8811,
Coldwell Banker Realty - Concord 978-369-1000
Bought with:
Vanessa Gulati-Rhoads
Coldwell Banker Realty - Concord
Source: MLS PIN,MLS#: 73279310
Facts & features
Interior
Bedrooms & bathrooms
- Bedrooms: 2
- Bathrooms: 3
- Full bathrooms: 2
- 1/2 bathrooms: 1
Primary bedroom
- Features: Walk-In Closet(s), Closet/Cabinets - Custom Built, Flooring - Wall to Wall Carpet, Recessed Lighting, Tray Ceiling(s)
- Level: Second
- Area: 210
- Dimensions: 15 x 14
Bedroom 2
- Features: Ceiling Fan(s), Flooring - Wall to Wall Carpet, Window(s) - Bay/Bow/Box
- Level: Second
- Area: 168
- Dimensions: 14 x 12
Bathroom 1
- Features: Bathroom - Half
- Level: First
- Area: 24
- Dimensions: 4 x 6
Bathroom 2
- Features: Bathroom - Full
- Level: Second
- Area: 108
- Dimensions: 12 x 9
Bathroom 3
- Features: Bathroom - Full
- Level: Second
- Area: 45
- Dimensions: 9 x 5
Dining room
- Features: Flooring - Hardwood, Crown Molding, Decorative Molding
- Level: First
- Area: 176
- Dimensions: 16 x 11
Kitchen
- Features: Closet, Flooring - Hardwood, Dining Area, Countertops - Stone/Granite/Solid, Breakfast Bar / Nook, Recessed Lighting, Stainless Steel Appliances
- Level: First
- Area: 504
- Dimensions: 24 x 21
Living room
- Features: Skylight, Cathedral Ceiling(s), Flooring - Hardwood, Recessed Lighting
- Level: First
- Area: 238
- Dimensions: 17 x 14
Office
- Features: Flooring - Hardwood, Recessed Lighting, Crown Molding, Decorative Molding
- Level: First
- Area: 130
- Dimensions: 13 x 10
Heating
- Forced Air, Natural Gas
Cooling
- Central Air
Appliances
- Included: Range, Oven, Dishwasher, Microwave, Refrigerator, Washer, Dryer, Vacuum System
- Laundry: Skylight, Flooring - Stone/Ceramic Tile, Second Floor, In Unit
Features
- Recessed Lighting, Crown Molding, Decorative Molding, Loft, Office, Central Vacuum
- Flooring: Wood, Tile, Carpet, Flooring - Hardwood
- Windows: Insulated Windows
- Has basement: Yes
- Number of fireplaces: 1
- Fireplace features: Living Room
- Common walls with other units/homes: End Unit
Interior area
- Total structure area: 2,377
- Total interior livable area: 2,377 sqft
Property
Parking
- Total spaces: 6
- Parking features: Attached, Off Street
- Attached garage spaces: 2
- Uncovered spaces: 4
Features
- Patio & porch: Porch, Patio
- Exterior features: Porch, Patio
Details
- Parcel number: K1000018005.,4917634
- Zoning: RESA
Construction
Type & style
- Home type: Townhouse
- Property subtype: Condominium, Townhouse
Materials
- Frame
- Roof: Shingle
Condition
- Year built: 2013
Utilities & green energy
- Electric: 200+ Amp Service
- Sewer: Private Sewer
- Water: Public
Community & neighborhood
Community
- Community features: Walk/Jog Trails, Conservation Area
Location
- Region: Sudbury
HOA & financial
HOA
- HOA fee: $598 monthly
- Services included: Sewer, Insurance, Maintenance Structure, Road Maintenance, Maintenance Grounds, Snow Removal, Reserve Funds
Price history
| Date | Event | Price |
|---|---|---|
| 10/11/2024 | Sold | $1,045,000+2%$440/sqft |
Source: MLS PIN #73279310 Report a problem | ||
| 8/26/2024 | Contingent | $1,025,000$431/sqft |
Source: MLS PIN #73279310 Report a problem | ||
| 8/21/2024 | Listed for sale | $1,025,000+8%$431/sqft |
Source: MLS PIN #73279310 Report a problem | ||
| 9/22/2023 | Sold | $949,000$399/sqft |
Source: MLS PIN #73147691 Report a problem | ||
| 8/15/2023 | Listed for sale | $949,000+54.9%$399/sqft |
Source: MLS PIN #73147691 Report a problem | ||
Public tax history
| Year | Property taxes | Tax assessment |
|---|---|---|
| 2025 | $12,529 +4.1% | $855,800 +3.9% |
| 2024 | $12,033 +3.9% | $823,600 +12.1% |
| 2023 | $11,585 -5.3% | $734,600 +8.4% |
Find assessor info on the county website
Neighborhood: 01776
Nearby schools
GreatSchools rating
- 8/10Israel Loring SchoolGrades: K-5Distance: 1 mi
- 8/10Ephraim Curtis Middle SchoolGrades: 6-8Distance: 2 mi
- 10/10Lincoln-Sudbury Regional High SchoolGrades: 9-12Distance: 2.4 mi
Get a cash offer in 3 minutes
Find out how much your home could sell for in as little as 3 minutes with a no-obligation cash offer.
Estimated market value$1,068,100
Get a cash offer in 3 minutes
Find out how much your home could sell for in as little as 3 minutes with a no-obligation cash offer.
Estimated market value
$1,068,100
