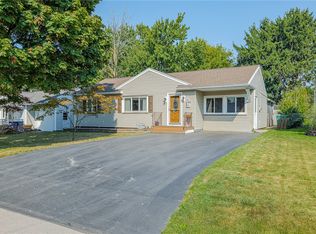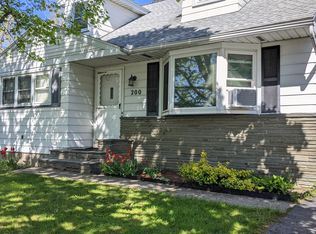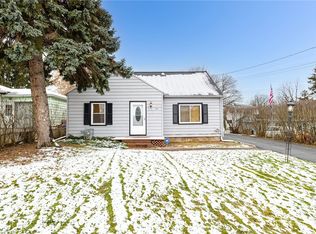Closed
$192,000
192 Bennett Ave, Rochester, NY 14609
3beds
925sqft
Single Family Residence
Built in 1955
6,098.4 Square Feet Lot
$198,100 Zestimate®
$208/sqft
$1,971 Estimated rent
Maximize your home sale
Get more eyes on your listing so you can sell faster and for more.
Home value
$198,100
$188,000 - $208,000
$1,971/mo
Zestimate® history
Loading...
Owner options
Explore your selling options
What's special
Welcome Home to this Sparkling Ranch Home with Updates Top to Bottom! Move Right In and Enjoy the High Efficiency Furnace and CENTRAL AIR CONDITIONING/2018, Architectural Roof/2018, Updated Electrical Service on Circuit Breakers/2018, Newer Thermopane Windows including Gorgeous Front Bay Window! Beautifully Updated Full Bath with Tub/Shower Combination in Neutral Colors, Desirable Hardwood Floors In All 3 Bedrooms and Living Room, Luxury Vinyl Tile in Kitchen/Dining Area, Large Basement Ready for Storage with Glass Block Windows and Included Washer/Dryer! Fully Fenced Rear Yard and Easy Maintenance Vinyl Sided Exterior. Attached 1 Car Garage with Double Wide Driveway for Easy Maneuverability. Just Steps to All Amenities and Activities! Delayed Negotiations Until 7/16/23 @ 6PM. 48 Hour Life of Offer Please.
Zillow last checked: 8 hours ago
Listing updated: August 08, 2023 at 02:32pm
Listed by:
Mark H. Mackey 585-218-6816,
RE/MAX Realty Group
Bought with:
Jenna C. May, 10401269656
Keller Williams Realty Greater Rochester
Source: NYSAMLSs,MLS#: R1483311 Originating MLS: Rochester
Originating MLS: Rochester
Facts & features
Interior
Bedrooms & bathrooms
- Bedrooms: 3
- Bathrooms: 1
- Full bathrooms: 1
- Main level bathrooms: 1
- Main level bedrooms: 3
Heating
- Gas, Forced Air
Cooling
- Central Air
Appliances
- Included: Dryer, Exhaust Fan, Gas Oven, Gas Range, Gas Water Heater, Refrigerator, Range Hood, Washer
- Laundry: In Basement
Features
- Ceiling Fan(s), Eat-in Kitchen, Bedroom on Main Level, Programmable Thermostat
- Flooring: Hardwood, Luxury Vinyl, Varies
- Windows: Thermal Windows
- Basement: Full
- Has fireplace: No
Interior area
- Total structure area: 925
- Total interior livable area: 925 sqft
Property
Parking
- Total spaces: 1
- Parking features: Attached, Garage, Driveway, Garage Door Opener
- Attached garage spaces: 1
Features
- Levels: One
- Stories: 1
- Exterior features: Blacktop Driveway, Fully Fenced
- Fencing: Full
Lot
- Size: 6,098 sqft
- Dimensions: 60 x 100
- Features: Near Public Transit, Residential Lot
Details
- Parcel number: 2634000924600001007000
- Special conditions: Standard
Construction
Type & style
- Home type: SingleFamily
- Architectural style: Ranch
- Property subtype: Single Family Residence
Materials
- Vinyl Siding, Copper Plumbing
- Foundation: Block
- Roof: Asphalt
Condition
- Resale
- Year built: 1955
Utilities & green energy
- Electric: Circuit Breakers
- Sewer: Connected
- Water: Connected, Public
- Utilities for property: Cable Available, Sewer Connected, Water Connected
Community & neighborhood
Location
- Region: Rochester
- Subdivision: North Goodman Park 02
Other
Other facts
- Listing terms: Cash,Conventional,FHA
Price history
| Date | Event | Price |
|---|---|---|
| 8/7/2023 | Sold | $192,000+20.1%$208/sqft |
Source: | ||
| 7/19/2023 | Pending sale | $159,900$173/sqft |
Source: | ||
| 7/18/2023 | Contingent | $159,900$173/sqft |
Source: | ||
| 7/10/2023 | Listed for sale | $159,900+37.8%$173/sqft |
Source: | ||
| 4/25/2019 | Sold | $116,000$125/sqft |
Source: | ||
Public tax history
| Year | Property taxes | Tax assessment |
|---|---|---|
| 2024 | -- | $156,000 +9.9% |
| 2023 | -- | $142,000 +49.5% |
| 2022 | -- | $95,000 |
Find assessor info on the county website
Neighborhood: 14609
Nearby schools
GreatSchools rating
- 4/10Laurelton Pardee Intermediate SchoolGrades: 3-5Distance: 1.1 mi
- 3/10East Irondequoit Middle SchoolGrades: 6-8Distance: 1.1 mi
- 6/10Eastridge Senior High SchoolGrades: 9-12Distance: 1.3 mi
Schools provided by the listing agent
- District: East Irondequoit
Source: NYSAMLSs. This data may not be complete. We recommend contacting the local school district to confirm school assignments for this home.


