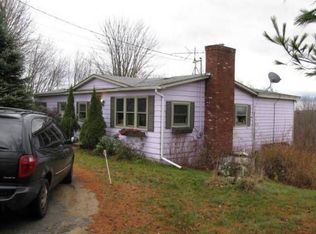Closed
Listed by:
Sheryl G Kelly,
Bean Group / Bedford Cell:603-321-9155
Bought with: ERA Key Realty Services
$565,000
192 Bear Hill Road, Chichester, NH 03258
3beds
2,541sqft
Single Family Residence
Built in 1790
1 Acres Lot
$616,700 Zestimate®
$222/sqft
$3,374 Estimated rent
Home value
$616,700
$586,000 - $648,000
$3,374/mo
Zestimate® history
Loading...
Owner options
Explore your selling options
What's special
This 2541 s. ft. Cape sits high on Bear Hill with stunning mountain range views in all directions.This beautiful,structurally sound home is move in ready- freshly painted interior and in pristine condition. Light filled with vast southern exposure, this lovely home has been completely redone. Custom kitchen cabinets, granite counters, stainless steel appliances, pantry, 3 refurbished bathes and 3 large bedrooms. Master suite with dressing room, walk in closet & private bath with an over sized walk in shower. Flowing floor plan provides plenty of living and entertaining space with large eat in counter bar, 2 living rooms, a beautiful new 3 season room & 12 x 24 pressure treated deck. Cast iron gas fireplaces ( Vt Casting and Jotul) in kitchen and living room, first floor washer and dryer. Many of the original features have been saved and restored.Original ceiling and gun stock corner beams. Plenty of closet and storage space though out, new Reeds Ferry shed and large gardening shed. The furnace and roof are 3 years old, porch roof new this year. Expansive, well maintained yard with perennial beds, newly landscaped. Family owned farmland on 3 sides provides amazing privacy. Homes on Bear Hill are highly sought after. Come and see, this one won't last.
Zillow last checked: 8 hours ago
Listing updated: May 11, 2023 at 09:38am
Listed by:
Sheryl G Kelly,
Bean Group / Bedford Cell:603-321-9155
Bought with:
Donna M Bursey
ERA Key Realty Services
Source: PrimeMLS,MLS#: 4945387
Facts & features
Interior
Bedrooms & bathrooms
- Bedrooms: 3
- Bathrooms: 3
- Full bathrooms: 1
- 3/4 bathrooms: 1
- 1/2 bathrooms: 1
Heating
- Propane, Electric, Steam, Gas Stove
Cooling
- Wall Unit(s)
Appliances
- Included: Dishwasher, Dryer, Refrigerator, Washer, Water Heater off Boiler, Dual Fuel Range
- Laundry: 1st Floor Laundry
Features
- Ceiling Fan(s), Kitchen Island, Kitchen/Dining, Primary BR w/ BA, Indoor Storage, Walk-In Closet(s)
- Flooring: Carpet, Hardwood, Tile
- Windows: Blinds, ENERGY STAR Qualified Windows
- Basement: Full,Gravel,Interior Stairs,Interior Access,Interior Entry
- Has fireplace: Yes
- Fireplace features: Gas
Interior area
- Total structure area: 3,791
- Total interior livable area: 2,541 sqft
- Finished area above ground: 2,541
- Finished area below ground: 0
Property
Parking
- Total spaces: 6
- Parking features: Crushed Stone, Driveway, On Site, Parking Spaces 6+
- Has uncovered spaces: Yes
Accessibility
- Accessibility features: 1st Floor 1/2 Bathroom, 1st Floor Hrd Surfce Flr, Bathroom w/Step-in Shower, Grab Bars in Bathroom, Hard Surface Flooring, 1st Floor Laundry
Features
- Levels: Two
- Stories: 2
- Exterior features: Garden, Natural Shade
- Has view: Yes
- View description: Mountain(s)
Lot
- Size: 1 Acres
- Features: Agricultural, Country Setting, Landscaped, Open Lot, Views
Details
- Additional structures: Outbuilding
- Parcel number: CHCHM00007B000033L000000
- Zoning description: RES
Construction
Type & style
- Home type: SingleFamily
- Architectural style: Cape
- Property subtype: Single Family Residence
Materials
- Wood Frame, Wood Exterior
- Foundation: Granite
- Roof: Asphalt Shingle
Condition
- New construction: No
- Year built: 1790
Utilities & green energy
- Electric: 200+ Amp Service
- Sewer: Private Sewer
- Utilities for property: Propane
Community & neighborhood
Security
- Security features: Carbon Monoxide Detector(s)
Location
- Region: Chichester
Other
Other facts
- Road surface type: Paved
Price history
| Date | Event | Price |
|---|---|---|
| 5/11/2023 | Sold | $565,000-3.9%$222/sqft |
Source: | ||
| 3/19/2023 | Contingent | $587,900$231/sqft |
Source: | ||
| 3/13/2023 | Listed for sale | $587,900+219.5%$231/sqft |
Source: | ||
| 10/7/2013 | Sold | $184,000-18.2%$72/sqft |
Source: Public Record Report a problem | ||
| 7/26/2012 | Listing removed | $224,900$89/sqft |
Source: Better Homes and Gardens-The Masiello Group #4079639 Report a problem | ||
Public tax history
| Year | Property taxes | Tax assessment |
|---|---|---|
| 2024 | $8,691 | $529,300 |
| 2023 | $8,691 +39.6% | $529,300 +107.3% |
| 2022 | $6,224 +5.2% | $255,300 |
Find assessor info on the county website
Neighborhood: 03258
Nearby schools
GreatSchools rating
- 6/10Chichester Central SchoolGrades: K-8Distance: 1.8 mi
Schools provided by the listing agent
- Elementary: Chichester Central
- Middle: Chichester Central School
- High: Pembroke Academy
- District: Chichester
Source: PrimeMLS. This data may not be complete. We recommend contacting the local school district to confirm school assignments for this home.
Get pre-qualified for a loan
At Zillow Home Loans, we can pre-qualify you in as little as 5 minutes with no impact to your credit score.An equal housing lender. NMLS #10287.
