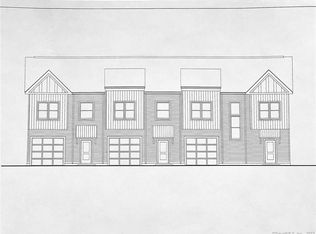Sold for $280,000
$280,000
192 Ball Farm Road, Watertown, CT 06779
3beds
1,362sqft
Single Family Residence
Built in 1930
9,583.2 Square Feet Lot
$333,600 Zestimate®
$206/sqft
$2,417 Estimated rent
Home value
$333,600
$317,000 - $350,000
$2,417/mo
Zestimate® history
Loading...
Owner options
Explore your selling options
What's special
Welcome home to this beautifully maintained colonial. Walk into the comfortable and welcoming living room. Hardwood floors throughout the house. French doors open up to the dining room which is filled with windows and flooded with gorgeous sunshine. The cozy family room is connected to living room and kitchen. The kitchen with newer appliances and brand new garbage disposal overlooks the well maintained back yard and leads you to the 1/2 bath and laundry room. Upstairs you'll find all hardwood floors, 3 bedrooms, each with a ceiling fan, and a full bath. The yard has been lovingly maintained with mature gardens that will pop in the Spring, backyard also has fencing, shed with hurricane tie downs and tilt in windows with screens, clothes line and fire pit area with posts & cables ready for you to add strings of lights. Water heater new in 9/19, some ceiling fans are being updated, all electrical in house has been updated to remove knob & tube, slop sink with new faucet in basement, additional laundry hookup in basement. Close to route 8 and all that the area has to offer. Don't miss this beautiful house.
Zillow last checked: 8 hours ago
Listing updated: July 09, 2024 at 08:16pm
Listed by:
Maura Driscoll 203-525-0371,
West View Properties, LLC 860-274-7838
Bought with:
Amy M. Bartolucci, RES.0806397
Coldwell Banker Realty
Source: Smart MLS,MLS#: 170543136
Facts & features
Interior
Bedrooms & bathrooms
- Bedrooms: 3
- Bathrooms: 2
- Full bathrooms: 1
- 1/2 bathrooms: 1
Bedroom
- Features: Ceiling Fan(s), Hardwood Floor, Walk-In Closet(s)
- Level: Upper
- Area: 156 Square Feet
- Dimensions: 13 x 12
Bedroom
- Features: Ceiling Fan(s), Hardwood Floor
- Level: Upper
- Area: 110.5 Square Feet
- Dimensions: 13 x 8.5
Bedroom
- Features: Ceiling Fan(s), Wall/Wall Carpet
- Level: Upper
- Area: 102 Square Feet
- Dimensions: 12 x 8.5
Dining room
- Features: Hardwood Floor
- Level: Main
- Area: 133 Square Feet
- Dimensions: 14 x 9.5
Family room
- Features: Ceiling Fan(s), Hardwood Floor
- Level: Main
- Area: 169 Square Feet
- Dimensions: 13 x 13
Kitchen
- Features: Ceiling Fan(s)
- Level: Main
- Area: 169 Square Feet
- Dimensions: 13 x 13
Living room
- Features: Hardwood Floor
- Level: Main
- Area: 234 Square Feet
- Dimensions: 12 x 19.5
Heating
- Baseboard, Radiator, Natural Gas
Cooling
- Ceiling Fan(s)
Appliances
- Included: Electric Range, Refrigerator, Dishwasher, Washer, Dryer, Water Heater
Features
- Basement: Full,Concrete,Garage Access
- Attic: Access Via Hatch
- Has fireplace: No
Interior area
- Total structure area: 1,362
- Total interior livable area: 1,362 sqft
- Finished area above ground: 1,362
Property
Parking
- Total spaces: 1
- Parking features: Attached, Private, Paved
- Attached garage spaces: 1
- Has uncovered spaces: Yes
Features
- Patio & porch: Patio, Porch
- Exterior features: Garden
Lot
- Size: 9,583 sqft
- Features: Sloped
Details
- Additional structures: Shed(s)
- Parcel number: 913718
- Zoning: R125
Construction
Type & style
- Home type: SingleFamily
- Architectural style: Colonial
- Property subtype: Single Family Residence
Materials
- Vinyl Siding
- Foundation: Stone
- Roof: Asphalt
Condition
- New construction: No
- Year built: 1930
Utilities & green energy
- Sewer: Public Sewer
- Water: Public
Community & neighborhood
Community
- Community features: Near Public Transport, Golf, Library, Park, Private School(s)
Location
- Region: Watertown
- Subdivision: Oakville
Price history
| Date | Event | Price |
|---|---|---|
| 2/23/2023 | Sold | $280,000+7.7%$206/sqft |
Source: | ||
| 1/14/2023 | Contingent | $259,900$191/sqft |
Source: | ||
| 1/10/2023 | Listed for sale | $259,900+8.3%$191/sqft |
Source: | ||
| 8/26/2005 | Sold | $240,000+140%$176/sqft |
Source: | ||
| 10/12/1994 | Sold | $100,000$73/sqft |
Source: Public Record Report a problem | ||
Public tax history
| Year | Property taxes | Tax assessment |
|---|---|---|
| 2025 | $5,371 +5.9% | $178,780 |
| 2024 | $5,072 +28.8% | $178,780 +67.4% |
| 2023 | $3,937 +5.5% | $106,800 |
Find assessor info on the county website
Neighborhood: Oakville
Nearby schools
GreatSchools rating
- 4/10Polk SchoolGrades: 3-5Distance: 0.4 mi
- 6/10Swift Middle SchoolGrades: 6-8Distance: 0.6 mi
- 4/10Watertown High SchoolGrades: 9-12Distance: 0.9 mi
Schools provided by the listing agent
- Elementary: John Trumbull
- Middle: Swift,Polk
- High: Watertown
Source: Smart MLS. This data may not be complete. We recommend contacting the local school district to confirm school assignments for this home.
Get pre-qualified for a loan
At Zillow Home Loans, we can pre-qualify you in as little as 5 minutes with no impact to your credit score.An equal housing lender. NMLS #10287.
Sell with ease on Zillow
Get a Zillow Showcase℠ listing at no additional cost and you could sell for —faster.
$333,600
2% more+$6,672
With Zillow Showcase(estimated)$340,272
