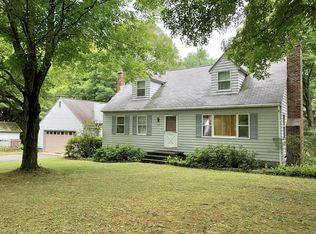Fixer upper with great potential, bring your vision and make it your own! Sweet house with first floor master, second bedroom, or office. Two bedrooms upstairs, small office upstairs could be 2nd bath. Full unfinished basement. Minutes to downtown Amherst, or Route 202. Obvious water damage, but there is a new roof! (2016). Septic new in 2005. House being sold "as is". Subject to a License to Sell approved by Hampshire Probate Court. Easement to cemetery.
This property is off market, which means it's not currently listed for sale or rent on Zillow. This may be different from what's available on other websites or public sources.

