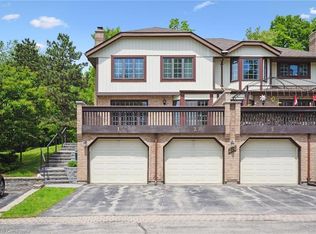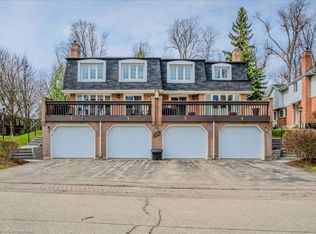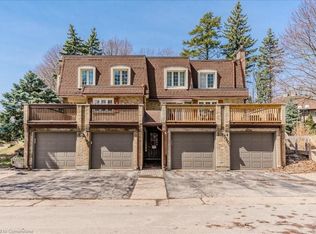Sold for $510,192
C$510,192
192 Alpine Rd #13, Kitchener, ON N2E 2N8
2beds
1,306sqft
Row/Townhouse, Residential, Condominium
Built in 1981
-- sqft lot
$-- Zestimate®
C$391/sqft
C$2,263 Estimated rent
Home value
Not available
Estimated sales range
Not available
$2,263/mo
Loading...
Owner options
Explore your selling options
What's special
This beautiful carpet free townhome offers the perfect blend of style and convenience. Featuring an attached garage and a large exposed aggregate patio, ideal for entertaining. The open-concept main floor boasts original hardwood flooring, a welcoming living room with a cozy gas fireplace, and a well-appointed kitchen with soft-close drawers and plenty of pull-out storage. A powder room and a convenient coat nook complete the main level. Upstairs, you’ll find two generously sized bedrooms, including a primary suite with a walk-in closet and ensuite access. The finished rec room provides additional living space perfect for family gatherings or a home office with charming wainscoting. Enjoy hassle-free living with the condo corp covering the roof, windows, doors, landscaping, snow removal and more! Additionally, the electrical has been upgraded to 100 AMP service. Centrally located near McLennan Park, Laurentian Trail, Activa Sportsplex, Sunrise Shopping Centre, Fairview Mall, restaurants, public transit, and Hwy 7/8 this home offers easy access to everything you need. Don’t miss this opportunity as units here are rarely for sale – book your showing today!
Zillow last checked: 8 hours ago
Listing updated: August 21, 2025 at 12:25am
Listed by:
Sherri Lambkin, Broker,
PEAK REALTY LTD.,
Daniel Lambkin, Salesperson,
Peak Realty Ltd.
Source: ITSO,MLS®#: 40710294Originating MLS®#: Cornerstone Association of REALTORS®
Facts & features
Interior
Bedrooms & bathrooms
- Bedrooms: 2
- Bathrooms: 2
- Full bathrooms: 1
- 1/2 bathrooms: 1
- Main level bathrooms: 1
Bedroom
- Level: Second
Other
- Features: Ensuite Privilege, Walk-in Closet
- Level: Second
Bathroom
- Features: 2-Piece
- Level: Main
Bathroom
- Features: 4-Piece
- Level: Second
Dining room
- Features: Sliding Doors, Walkout to Balcony/Deck
- Level: Main
Foyer
- Level: Main
Kitchen
- Level: Main
Laundry
- Level: Basement
Living room
- Features: Fireplace
- Level: Main
Mud room
- Level: Main
Recreation room
- Level: Basement
Utility room
- Level: Basement
Heating
- Forced Air, Natural Gas
Cooling
- Central Air
Appliances
- Included: Water Heater, Water Softener, Dishwasher, Dryer, Microwave, Refrigerator, Stove, Washer
- Laundry: In Basement, Laundry Room
Features
- Basement: Walk-Out Access,Full,Finished
- Number of fireplaces: 1
- Fireplace features: Living Room, Gas
Interior area
- Total structure area: 1,542
- Total interior livable area: 1,305 sqft
- Finished area above ground: 1,305
- Finished area below ground: 237
Property
Parking
- Total spaces: 2
- Parking features: Attached Garage, Private Drive Single Wide
- Attached garage spaces: 1
- Uncovered spaces: 1
Features
- Patio & porch: Terrace
- Exterior features: Balcony
- Has view: Yes
- View description: Forest, Trees/Woods
- Frontage type: East
Lot
- Features: Urban, Cul-De-Sac, Near Golf Course, Park, Playground Nearby, Public Transit, Rec./Community Centre, Schools, Shopping Nearby, Trails
Details
- Parcel number: 230720013
- Zoning: RES-6
Construction
Type & style
- Home type: Townhouse
- Architectural style: Two Story
- Property subtype: Row/Townhouse, Residential, Condominium
- Attached to another structure: Yes
Materials
- Aluminum Siding, Brick
- Roof: Asphalt Shing
Condition
- 31-50 Years
- New construction: No
- Year built: 1981
Utilities & green energy
- Sewer: Sewer (Municipal)
- Water: Municipal
Community & neighborhood
Location
- Region: Kitchener
HOA & financial
HOA
- Has HOA: Yes
- HOA fee: C$515 monthly
- Amenities included: BBQs Permitted
- Services included: Insurance, Building Maintenance, Doors, Maintenance Grounds, Trash, Roof, Snow Removal, Water, Windows
Price history
| Date | Event | Price |
|---|---|---|
| 5/13/2025 | Sold | C$510,192C$391/sqft |
Source: ITSO #40710294 Report a problem | ||
Public tax history
Tax history is unavailable.
Neighborhood: Alpine
Nearby schools
GreatSchools rating
No schools nearby
We couldn't find any schools near this home.
Schools provided by the listing agent
- Elementary: Alpine P.S. (Jk-Gr6), Laurentian P.S. (Gr7-8), Our Lady Of Grace (Jk-Gr8)
- High: Cameron Heights C.I. & St. Mary's C.S.S.
Source: ITSO. This data may not be complete. We recommend contacting the local school district to confirm school assignments for this home.


