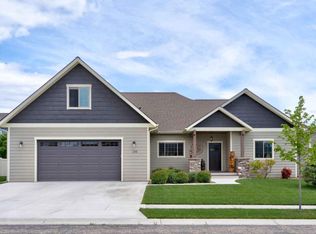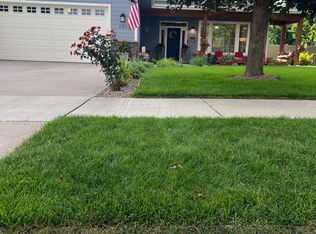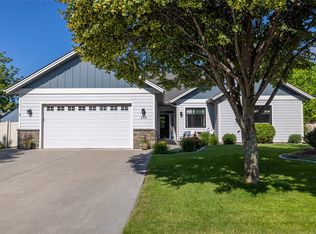Closed
Price Unknown
192 Ali Loop, Kalispell, MT 59901
3beds
1,627sqft
Single Family Residence
Built in 2014
10,367.28 Square Feet Lot
$627,600 Zestimate®
$--/sqft
$2,580 Estimated rent
Home value
$627,600
$596,000 - $659,000
$2,580/mo
Zestimate® history
Loading...
Owner options
Explore your selling options
What's special
Wonderful location, beautiful finishes, and charming curb appeal in desirable West View Estates neighborhood. Come see this one level living home, with fenced in back yard, and large heated garage. Open floor plan with fireplace, granite countertops, large primary bedroom with double vanity sinks, walk in closet. Close to schools, stores, and everything the Flathead Valley has to offer! Light and Bright, come call it home! Call Maureen Gerber (908) 635-6116 or your Real Estate Professional.
Zillow last checked: 8 hours ago
Listing updated: May 22, 2023 at 11:46pm
Listed by:
Maureen P Gerber 908-635-6116,
PureWest Real Estate - Whitefish
Bought with:
Jake C Berry, RRE-BRO-LIC-54374
Engel & Völkers Western Frontier - Whitefish
Source: MRMLS,MLS#: 30004150
Facts & features
Interior
Bedrooms & bathrooms
- Bedrooms: 3
- Bathrooms: 2
- Full bathrooms: 2
Bedroom 1
- Level: Main
Bedroom 2
- Level: Main
Bedroom 3
- Level: Main
Dining room
- Level: Main
Kitchen
- Level: Main
Living room
- Level: Main
Heating
- Forced Air, Gas
Appliances
- Included: Built-In Range, Built-In Gas Range, Built-In Refrigerator
- Laundry: Electric Dryer Hookup, Main Level, Laundry Room
Features
- Ceiling Fan(s), Cathedral Ceiling(s), Double Vanity, Entrance Foyer, Eat-in Kitchen, Granite Counters, High Ceilings, High Speed Internet, Kitchen Island, Primary Downstairs, Open Floorplan, Pantry, Recessed Lighting, Vaulted Ceiling(s), Walk-In Closet(s)
- Flooring: Hardwood
- Windows: Blinds, Screens
- Basement: Crawl Space
- Number of fireplaces: 1
- Fireplace features: Gas Log, Living Room
Interior area
- Total interior livable area: 1,627 sqft
- Finished area below ground: 0
Property
Parking
- Total spaces: 2
- Parking features: Asphalt, Garage Faces Front, Garage, Garage Door Opener, Heated Garage, Inside Entrance
- Attached garage spaces: 2
Features
- Levels: One
- Stories: 1
- Patio & porch: Deck
- Fencing: Back Yard,Privacy
Lot
- Size: 10,367 sqft
- Features: Back Yard, Front Yard, Landscaped, Sprinklers In Ground, Flat, Level
- Topography: Level
Details
- Parcel number: 07407725319060000
- Zoning: Single-Family
- Zoning description: Residential
- Special conditions: Standard
Construction
Type & style
- Home type: SingleFamily
- Architectural style: Ranch
- Property subtype: Single Family Residence
Materials
- Fiber Cement, Drywall
- Foundation: Poured
- Roof: Asphalt
Condition
- New construction: No
- Year built: 2014
Utilities & green energy
- Sewer: Public Sewer
- Water: Public
- Utilities for property: Cable Available, Electricity Available, Electricity Connected, Natural Gas Available, Natural Gas Connected
Community & neighborhood
Community
- Community features: Common Grounds/Area, Curbs, Playground, Sidewalks
Location
- Region: Kalispell
- Subdivision: West View Estates
HOA & financial
HOA
- Has HOA: Yes
- HOA fee: $240 annually
- Amenities included: Basketball Court, Playground, Park
- Services included: Common Area Maintenance, Maintenance Grounds
- Association name: West View Estates
Other
Other facts
- Listing agreement: Exclusive Right To Sell
- Has irrigation water rights: Yes
- Listing terms: Cash,Conventional,VA Loan
- Road surface type: Asphalt
Price history
| Date | Event | Price |
|---|---|---|
| 5/16/2023 | Sold | -- |
Source: | ||
| 4/22/2023 | Listed for sale | $640,000+100.1%$393/sqft |
Source: | ||
| 6/15/2020 | Sold | -- |
Source: | ||
| 1/2/2018 | Sold | -- |
Source: | ||
| 10/25/2017 | Price change | $319,800-3.1%$197/sqft |
Source: Kalispell #21711390 Report a problem | ||
Public tax history
| Year | Property taxes | Tax assessment |
|---|---|---|
| 2024 | $3,627 +15.3% | $451,300 |
| 2023 | $3,146 -1.3% | $451,300 +28.4% |
| 2022 | $3,189 -4% | $351,600 |
Find assessor info on the county website
Neighborhood: 59901
Nearby schools
GreatSchools rating
- 6/10West Valley SchoolGrades: PK-4Distance: 3.2 mi
- 5/10West Valley Middle SchoolGrades: 5-8Distance: 3.2 mi
- 5/10Glacier High SchoolGrades: 9-12Distance: 0.4 mi
Schools provided by the listing agent
- District: District No. 1
Source: MRMLS. This data may not be complete. We recommend contacting the local school district to confirm school assignments for this home.


