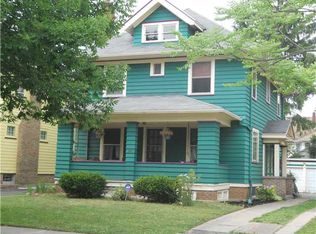COMPLETELY REFRESHED & UPDATED, this adorable Colonial is nestled in the HIGHLY DESIRABLE SIBLEY TRACT OF THE 19TH WARD that was once owned by the locally renowned artist, William Sellers! Enjoy the HISTORIC ARCHITECTURAL CHARM beautifully blended with MODERN UPDATES that makes this house so appealing! Step through the front door and you will immediately see the REFINISHED HARDWOOD FLOORS THROUGHOUT, BEAUTIFUL GUMWOOD TRIM, BUILT-IN FIREPLACE SURROUNDS, AND AMAZING LEADED GLASS WINDOWS. Stylishly remodeled **MUST SEE** BRAND-NEW KITCHEN WITH CUSTOM CABINETS, PANTRY, STAINLESS APPLIANCES & SOLID SURFACE COUNTERS pairs perfectly with the large formal dining room. Upstairs, the FULL BATH HAS BEEN COMPLETELY RENOVATED w/ NEW TILE, WAINSCOTING & NEW VANITY. The FINISHED THIRD FLOOR offers an additional 4th bedroom or private office/studio. Other features include: a lovely HEATED ENCLOSED PORCH with windows all around, a 2-CAR GARAGE that can be used as a WORKSHOP (with heat & ventilation), NEW GLASS BLOCK WINDOWS in basement. SHOWINGS BEGIN MON 8/8 & DELAYED NEGOTIATIONS ON MON 8/15 @ 5PM. - SEE VIDEO TOUR - ***OPEN HOUSE 1-3p on SUNDAY*** 2022-08-17
This property is off market, which means it's not currently listed for sale or rent on Zillow. This may be different from what's available on other websites or public sources.
