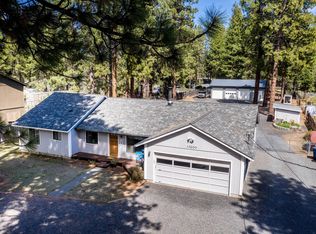Nestled in majestic ponderosa pines on almost an acre in a peaceful neighborhood, this sunshine-filled home has been lovingly maintained by the original owners. Room for everyone in the well-appointed 2,046 sq.ft. floor plan offering 2-living spaces,4-large bedrooms--one suite upstairs and one downstairs, and 3.5 bathrooms. Spacious and open kitchen and dining area are the heart of the home. Revel in the warm summer breeze that blows through the plentiful windows. Soak under the stars in the private hot tub. Fantastic outdoor living with low-maintenance landscaping, fully fenced backyard complete with RV access, chicken coop, garden area, and an abundance of space to play! Plenty of room to add a shop. Attached double-car garage with lots of room to store your toys and wide driveway offers abundant parking. Enjoy the serenity of nature in your own backyard with proximity to Brookswood Plaza, Old Mill, Downtown, and the Deschutes River Trail. Live your best Central Oregon life!
This property is off market, which means it's not currently listed for sale or rent on Zillow. This may be different from what's available on other websites or public sources.
