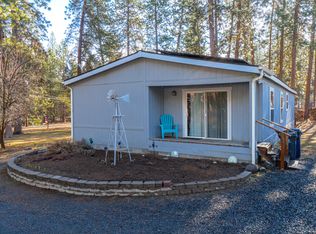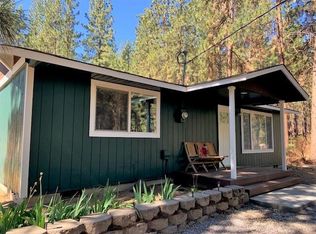Step into this beautiful home on over an acre of land! And begin the awesome Central Oregon lifestyle you've been dreaming of. 100 X 100 pad cut for your new shop, barn or whatever you need! Buyer to do due diligence regarding permissions. Pride of ownership in every inch, inside and out. Massive hand scrapped log entry, welded metal fence frame work in front. New stainless steel dishwasher and range, vaulted ceiling in living room and kitchen. beautiful new flooring, open, spacious layout. Impeccably landscaped among mature pines yet basking in sunlight. Thick luscious lawn with auto-sprinkler system. Close to the Old Mill District and easy access to all Central Oregon has to offer! Schedule a tour today!
This property is off market, which means it's not currently listed for sale or rent on Zillow. This may be different from what's available on other websites or public sources.

