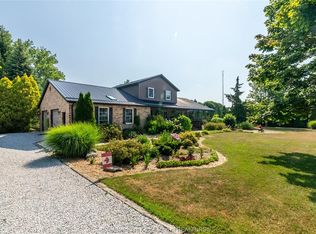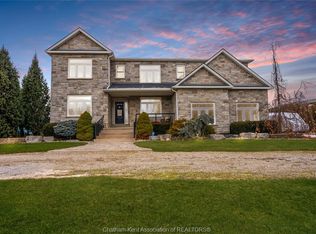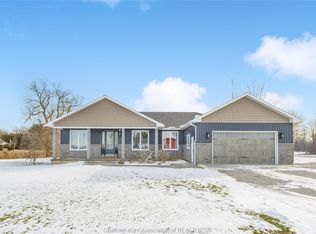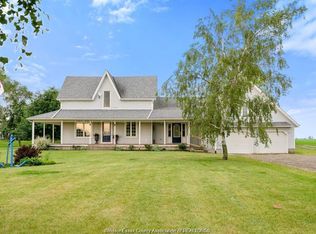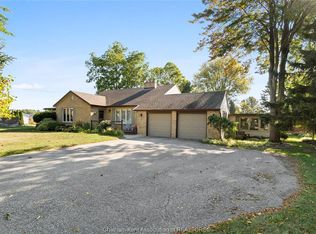19196 Douglas Rd, Chatham Kent, ON N0P 1A0
What's special
- 43 days |
- 6 |
- 0 |
Zillow last checked: 8 hours ago
Listing updated: December 08, 2025 at 04:09pm
Jackie Patterson, Broker,
Gagner & Associates Excel Realty Services Inc. (Blenheim) Brokerage
Facts & features
Interior
Bedrooms & bathrooms
- Bedrooms: 5
- Bathrooms: 3
- Full bathrooms: 2
- 1/2 bathrooms: 1
Heating
- Forced Air, Furnace
Cooling
- Central Air
Appliances
- Included: Dishwasher, Refrigerator, Stove, Washer, Electric Water Heater
Features
- Flooring: Carpet, Laminate
- Basement: Full,Finished
- Number of fireplaces: 1
- Fireplace features: Fireplace 1 Fuel (Wood), Fireplace 1 (Conventional/Natural)
Property
Parking
- Total spaces: 2
- Parking features: Concrete Drive, Gravel Drive, Double Garage
- Garage spaces: 2
- Has uncovered spaces: Yes
Features
- Levels: Two
- Patio & porch: Patio
- On waterfront: Yes
- Waterfront features: Waterfront Nearby
- Frontage length: 170.68
Lot
- Size: 1.29 Acres
- Features: Landscaped, Ravine, Wooded
Details
- Zoning: Res
Construction
Type & style
- Home type: SingleFamily
- Property subtype: Single Family Residence
Materials
- Aluminum/Vinyl
- Foundation: Block
- Roof: Asphalt Shingle
Condition
- Year built: 1985
Utilities & green energy
- Sewer: Septic Tank
- Water: Municipal Water
- Utilities for property: Water Connected, Sewer Connected
Community & HOA
Location
- Region: Chatham Kent
Financial & listing details
- Annual tax amount: C$6,657
- Date on market: 11/3/2025
- Inclusions: Fridge, Stove, Washer, Dryer, Dishwasher, Window Coverings, Bathroom Mirrors, Light Fixtures And Ceiling Fans
- Ownership: Freehold
(519) 436-9030
By pressing Contact Agent, you agree that the real estate professional identified above may call/text you about your search, which may involve use of automated means and pre-recorded/artificial voices. You don't need to consent as a condition of buying any property, goods, or services. Message/data rates may apply. You also agree to our Terms of Use. Zillow does not endorse any real estate professionals. We may share information about your recent and future site activity with your agent to help them understand what you're looking for in a home.
Price history
Price history
Price history is unavailable.
Public tax history
Public tax history
Tax history is unavailable.Climate risks
Neighborhood: N0P
Nearby schools
GreatSchools rating
No schools nearby
We couldn't find any schools near this home.
- Loading
