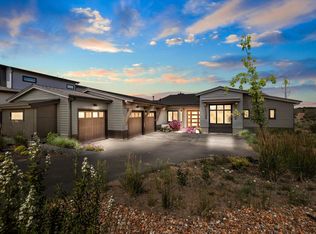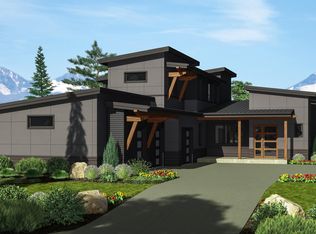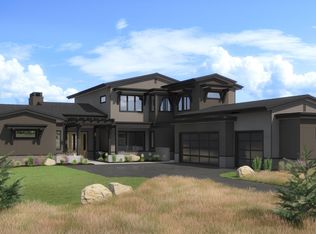High desert landscape, Cascade Mountain views and the big Bend sky are just a few natural elements to be enjoyed from back of this new NW Contemporary home on lot 254 in Tartan Druim. Situated on close to a half acre, this 3,238 sf single level home features an open great room floor plan with vaulted ceilings, gourmet kitchen 4 en-suites with nice separation between the master and secondary bedrooms, study, and 3 car garage. Additional features include exposed beams, custom cabinetry, rich woods, solid surfaces, designer tile, high end appliances, built in fridge and A/C. Set in Tetherow & bordering the Deschutes National Forest, Tartan Druim offers direct access to Phil's Trail & is conveniently located on Bend's West side. The neighborhood park, Tartan Place, features 3 acres of grass, bocce ball courts, firepit, and more.
This property is off market, which means it's not currently listed for sale or rent on Zillow. This may be different from what's available on other websites or public sources.


