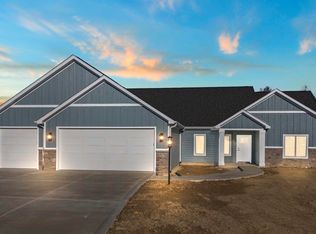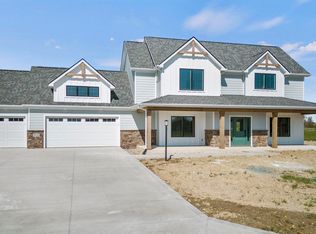Closed
$639,728
19195 Ringo Rd, Auburn, IN 46706
4beds
2,915sqft
Single Family Residence
Built in 2024
0.52 Acres Lot
$661,200 Zestimate®
$--/sqft
$3,060 Estimated rent
Home value
$661,200
$595,000 - $734,000
$3,060/mo
Zestimate® history
Loading...
Owner options
Explore your selling options
What's special
SPEC TURNED PRESOLD-for comps
Zillow last checked: 8 hours ago
Listing updated: November 11, 2024 at 05:21am
Listed by:
Ashley Galentine 260-437-7950,
Fall Creek Homes & Development
Bought with:
Billie Sexton, RB18001753
Keller Williams Realty Group
Source: IRMLS,MLS#: 202443656
Facts & features
Interior
Bedrooms & bathrooms
- Bedrooms: 4
- Bathrooms: 3
- Full bathrooms: 3
- Main level bedrooms: 2
Bedroom 1
- Level: Main
Bedroom 2
- Level: Upper
Kitchen
- Level: Main
- Area: 255
- Dimensions: 17 x 15
Living room
- Level: Main
- Area: 440
- Dimensions: 20 x 22
Office
- Level: Main
- Area: 132
- Dimensions: 12 x 11
Heating
- Natural Gas, Forced Air, High Efficiency Furnace
Cooling
- Central Air
Appliances
- Included: Disposal, Range/Oven Hk Up Gas/Elec, Dishwasher, Microwave, Exhaust Fan, Gas Range, Tankless Water Heater, Water Softener Owned
- Laundry: Electric Dryer Hookup, Sink, Main Level
Features
- Ceiling-9+, Tray Ceiling(s), Ceiling Fan(s), Walk-In Closet(s), Laminate Counters, Stone Counters, Entrance Foyer, Kitchen Island, Open Floorplan, Pantry, Split Br Floor Plan, Double Vanity, Stand Up Shower, Tub and Separate Shower, Tub/Shower Combination, Main Level Bedroom Suite, Formal Dining Room, Great Room, Custom Cabinetry
- Flooring: Vinyl, Ceramic Tile
- Doors: Pocket Doors
- Has basement: No
- Attic: Pull Down Stairs,Storage
- Number of fireplaces: 1
- Fireplace features: Living Room, Gas Log
Interior area
- Total structure area: 3,157
- Total interior livable area: 2,915 sqft
- Finished area above ground: 2,915
- Finished area below ground: 0
Property
Parking
- Total spaces: 3
- Parking features: Attached, Garage Door Opener, Garage Utilities, Concrete
- Attached garage spaces: 3
- Has uncovered spaces: Yes
Features
- Levels: One and One Half
- Stories: 1
- Patio & porch: Covered, Porch Covered
Lot
- Size: 0.52 Acres
- Dimensions: 51x208x242x163
- Features: Cul-De-Sac, City/Town/Suburb
Details
- Parcel number: 020306102006.000042
Construction
Type & style
- Home type: SingleFamily
- Property subtype: Single Family Residence
Materials
- Cedar, Stone, Cement Board
- Foundation: Slab
- Roof: Metal,Shingle
Condition
- New construction: Yes
- Year built: 2024
Details
- Warranty included: Yes
Utilities & green energy
- Sewer: City
- Water: Well
Community & neighborhood
Security
- Security features: Carbon Monoxide Detector(s), Smoke Detector(s)
Location
- Region: Auburn
- Subdivision: Silver Leaf Estates
HOA & financial
HOA
- Has HOA: Yes
- HOA fee: $450 annually
Price history
| Date | Event | Price |
|---|---|---|
| 9/11/2024 | Sold | $639,728 |
Source: | ||
Public tax history
| Year | Property taxes | Tax assessment |
|---|---|---|
| 2024 | $25 +9% | $99,900 +6560% |
| 2023 | $23 -7.3% | $1,500 |
| 2022 | $25 | $1,500 |
Find assessor info on the county website
Neighborhood: 46706
Nearby schools
GreatSchools rating
- 8/10Leo Elementary SchoolGrades: 4-6Distance: 4.4 mi
- 8/10Leo Junior/Senior High SchoolGrades: 7-12Distance: 4.3 mi
- 10/10Cedarville Elementary SchoolGrades: K-3Distance: 5 mi
Schools provided by the listing agent
- Elementary: Cedarville
- Middle: Leo
- High: Leo
- District: East Allen County
Source: IRMLS. This data may not be complete. We recommend contacting the local school district to confirm school assignments for this home.

Get pre-qualified for a loan
At Zillow Home Loans, we can pre-qualify you in as little as 5 minutes with no impact to your credit score.An equal housing lender. NMLS #10287.
Sell for more on Zillow
Get a free Zillow Showcase℠ listing and you could sell for .
$661,200
2% more+ $13,224
With Zillow Showcase(estimated)
$674,424
