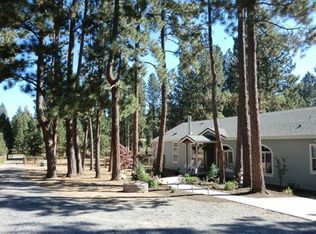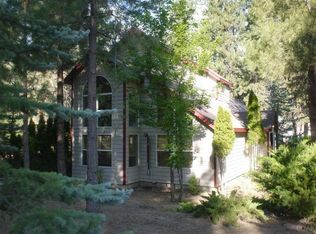Closed
$563,000
19193 Choctaw Rd, Bend, OR 97702
3beds
3baths
1,917sqft
Manufactured On Land, Manufactured Home
Built in 2005
0.91 Acres Lot
$589,300 Zestimate®
$294/sqft
$2,794 Estimated rent
Home value
$589,300
$560,000 - $625,000
$2,794/mo
Zestimate® history
Loading...
Owner options
Explore your selling options
What's special
This well-maintained 3 bed, 2.5 bath home located on a large, 0.91 acre lot in Deschutes River Woods has room to stretch out and enjoy rural living close to town. The large kitchen has lots of storage, an island with cooktop and large pantry. Dining area includes a sliding door that leads out to a back deck. The extra-large master bedroom includes a large, walk-in closet and an en-suite bathroom with tiled shower and jetted soaking tub. The family/living room includes a wood stove to keep you toasty in the winter. Two additional bedrooms on the other end of the house, away from the master bedroom, share a full bathroom. An additional bonus room could be used as a bedroom or other space. Outside, a perennial garden blooms all summer around a firepit and sitting area in the front yard. Another area next to the pasture is surrounded by fruit trees. The lush, green pasture, which is watered with sprinklers on a timer system, is home to a flock of chickens and has also sustained sheep.
Zillow last checked: 8 hours ago
Listing updated: February 10, 2026 at 03:33am
Listed by:
Cascade Hasson SIR 541-383-7600
Bought with:
Redfin
Source: Oregon Datashare,MLS#: 220165100
Facts & features
Interior
Bedrooms & bathrooms
- Bedrooms: 3
- Bathrooms: 3
Heating
- Electric, Forced Air, Heat Pump, Wood
Cooling
- Central Air, Heat Pump
Appliances
- Included: Cooktop, Dishwasher, Disposal, Microwave, Oven, Refrigerator, Water Heater
Features
- Built-in Features, Ceiling Fan(s), Double Vanity, Kitchen Island, Pantry, Primary Downstairs, Shower/Tub Combo, Smart Thermostat, Soaking Tub, Tile Counters, Tile Shower, Walk-In Closet(s)
- Flooring: Carpet, Laminate, Tile, Other
- Windows: Double Pane Windows, Vinyl Frames
- Has fireplace: Yes
- Fireplace features: Family Room, Living Room, Wood Burning
- Common walls with other units/homes: No Common Walls
Interior area
- Total structure area: 1,917
- Total interior livable area: 1,917 sqft
Property
Parking
- Total spaces: 2
- Parking features: Attached, Concrete, Driveway, Garage Door Opener, Gated, Gravel, Heated Garage, RV Access/Parking, Storage, Workshop in Garage
- Attached garage spaces: 2
- Has uncovered spaces: Yes
Features
- Levels: One
- Stories: 1
- Patio & porch: Deck
- Exterior features: Fire Pit, RV Dump, RV Hookup
- Spa features: Bath
- Fencing: Fenced
- Has view: Yes
- View description: Forest, Neighborhood
Lot
- Size: 0.91 Acres
- Features: Drip System, Garden, Landscaped, Level, Pasture, Sprinkler Timer(s), Sprinklers In Front, Wooded
Details
- Additional structures: Barn(s), Poultry Coop, Shed(s)
- Parcel number: 111445
- Zoning description: RR10
- Special conditions: Standard
- Horses can be raised: Yes
Construction
Type & style
- Home type: MobileManufactured
- Architectural style: Ranch
- Property subtype: Manufactured On Land, Manufactured Home
Materials
- Foundation: Block
- Roof: Composition
Condition
- New construction: No
- Year built: 2005
Utilities & green energy
- Sewer: Septic Tank
- Water: Public
- Utilities for property: Natural Gas Available
Community & neighborhood
Security
- Security features: Carbon Monoxide Detector(s), Smoke Detector(s)
Location
- Region: Bend
- Subdivision: Deschutes RiverWoods
Other
Other facts
- Body type: Double Wide
- Listing terms: Cash,Conventional,FHA,VA Loan
- Road surface type: Paved
Price history
| Date | Event | Price |
|---|---|---|
| 7/5/2023 | Sold | $563,000+12.6%$294/sqft |
Source: | ||
| 6/5/2023 | Pending sale | $499,900$261/sqft |
Source: | ||
| 6/1/2023 | Listed for sale | $499,900+138.7%$261/sqft |
Source: | ||
| 6/21/2013 | Sold | $209,400+16.3%$109/sqft |
Source: Public Record Report a problem | ||
| 8/2/2012 | Sold | $180,000+44%$94/sqft |
Source: Public Record Report a problem | ||
Public tax history
| Year | Property taxes | Tax assessment |
|---|---|---|
| 2025 | $2,048 +4.4% | $132,300 +3% |
| 2024 | $1,962 +6% | $128,450 +6.1% |
| 2023 | $1,851 +5% | $121,080 |
Find assessor info on the county website
Neighborhood: 97702
Nearby schools
GreatSchools rating
- 4/10Elk Meadow Elementary SchoolGrades: K-5Distance: 2.1 mi
- 5/10High Desert Middle SchoolGrades: 6-8Distance: 5.7 mi
- 4/10Caldera High SchoolGrades: 9-12Distance: 4.3 mi
Schools provided by the listing agent
- Elementary: Elk Meadow Elem
- Middle: High Desert Middle
- High: Caldera High
Source: Oregon Datashare. This data may not be complete. We recommend contacting the local school district to confirm school assignments for this home.
Sell with ease on Zillow
Get a Zillow Showcase℠ listing at no additional cost and you could sell for —faster.
$589,300
2% more+$11,786
With Zillow Showcase(estimated)$601,086

