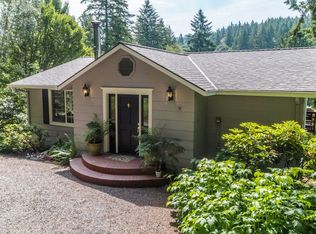Custom Built Farmhouse located at end of "country cul-de-sac." NO traffic! Exquisite details & upgrades throughout the home. Gourmet kitchen w/island. Fridge & W/D incl. Spacious Master Suite is an oasis w/jetted tub & views. Surround sound. Extensive decking to enjoy territorial views. Possible in-law quarters above garage. Large shop w/loft & attached/covered RV parking. Fenced pasture. Quiet/serene property. NEW asphalt driveway!!
This property is off market, which means it's not currently listed for sale or rent on Zillow. This may be different from what's available on other websites or public sources.
