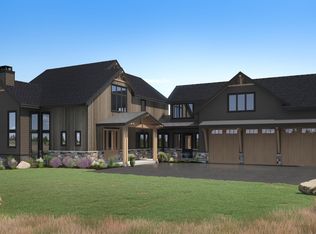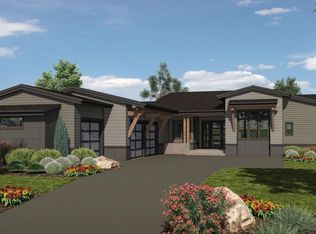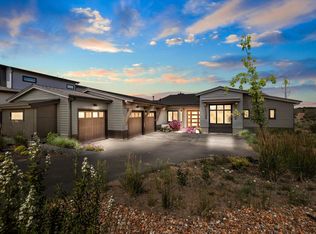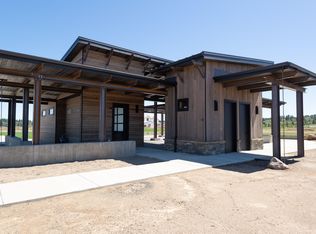Closed
$2,863,107
19190 Cartwright Ct, Bend, OR 97702
4beds
5baths
3,967sqft
Single Family Residence
Built in 2023
0.51 Acres Lot
$3,114,400 Zestimate®
$722/sqft
$6,765 Estimated rent
Home value
$3,114,400
$2.83M - $3.43M
$6,765/mo
Zestimate® history
Loading...
Owner options
Explore your selling options
What's special
High desert landscape, Cascade Mountain views and the big Bend sky are just a few natural elements to be enjoyed from back of this new NW Contemporary home in Tartan Druim. Situated on a half acre, this 3,967 sf luxury home features an open great room floor plan w/vaulted ceilings, gourmet kitchen, primary, guest suite, and office on the main level with 2 additional en-suites and a bonus room upstairs. Additional features include exposed beams, custom cabinetry, rich woods, solid surfaces, designer tile, high end appliances, built in fridge, A/C and a 3 car garage. Set in Tetherow & bordering the Deschutes National Forest, Tartan Druim offers direct access to Phil's Trail & is conveniently located on Bend's West side. The neighborhood park, Tartan Place, features 3 acres of grass, bocce ball courts, firepit, & more. The resort community of Tetherow offers owners access to 2 swimming pools, fitness classes, restaurants, golf & more.
Zillow last checked: 8 hours ago
Listing updated: November 06, 2024 at 07:33pm
Listed by:
Cascade Hasson SIR 541-383-7600
Bought with:
Coldwell Banker Bain
Source: Oregon Datashare,MLS#: 220166163
Facts & features
Interior
Bedrooms & bathrooms
- Bedrooms: 4
- Bathrooms: 5
Heating
- Forced Air, Natural Gas
Cooling
- Central Air
Appliances
- Included: Dishwasher, Disposal, Oven, Range, Range Hood, Refrigerator, Water Heater
Features
- Double Vanity, Enclosed Toilet(s), Kitchen Island, Linen Closet, Open Floorplan, Pantry, Primary Downstairs, Solid Surface Counters, Tile Shower, Vaulted Ceiling(s), Walk-In Closet(s)
- Flooring: Carpet, Hardwood, Simulated Wood
- Windows: Double Pane Windows, Wood Frames
- Basement: None
- Has fireplace: Yes
- Fireplace features: Gas, Great Room
- Common walls with other units/homes: No Common Walls
Interior area
- Total structure area: 3,967
- Total interior livable area: 3,967 sqft
Property
Parking
- Total spaces: 3
- Parking features: Attached, Garage Door Opener, Storage
- Attached garage spaces: 3
Features
- Levels: Two
- Stories: 2
- Patio & porch: Deck
- Has view: Yes
- View description: Mountain(s), Territorial
Lot
- Size: 0.51 Acres
- Features: Landscaped, Sprinkler Timer(s), Sprinklers In Front, Sprinklers In Rear
Details
- Parcel number: 262411
- Zoning description: UAR10, DR
- Special conditions: Standard
Construction
Type & style
- Home type: SingleFamily
- Architectural style: Contemporary
- Property subtype: Single Family Residence
Materials
- Frame
- Foundation: Stemwall
- Roof: Composition
Condition
- New construction: Yes
- Year built: 2023
Details
- Builder name: Arrowood Development
Utilities & green energy
- Sewer: Public Sewer
- Water: Public
Community & neighborhood
Security
- Security features: Carbon Monoxide Detector(s), Smoke Detector(s)
Community
- Community features: Access to Public Lands, Park, Playground, Short Term Rentals Not Allowed, Trail(s)
Location
- Region: Bend
- Subdivision: Tetherow
HOA & financial
HOA
- Has HOA: Yes
- HOA fee: $158 monthly
- Amenities included: Clubhouse, Fitness Center, Golf Course, Park, Playground, Pool, Resort Community, Restaurant, Trail(s)
- Second HOA fee: $276 quarterly
Other
Other facts
- Listing terms: Cash,Conventional
- Road surface type: Paved
Price history
| Date | Event | Price |
|---|---|---|
| 12/22/2023 | Sold | $2,863,107+0.6%$722/sqft |
Source: | ||
| 9/9/2023 | Pending sale | $2,845,750$717/sqft |
Source: | ||
| 6/16/2023 | Listed for sale | $2,845,750$717/sqft |
Source: | ||
Public tax history
| Year | Property taxes | Tax assessment |
|---|---|---|
| 2024 | $22,396 +423.7% | $1,365,710 +422.3% |
| 2023 | $4,277 +16.5% | $261,460 |
| 2022 | $3,670 +2.4% | $261,460 +6.1% |
Find assessor info on the county website
Neighborhood: 97702
Nearby schools
GreatSchools rating
- 8/10William E Miller ElementaryGrades: K-5Distance: 1 mi
- 10/10Cascade Middle SchoolGrades: 6-8Distance: 1.3 mi
- 10/10Summit High SchoolGrades: 9-12Distance: 1.3 mi
Schools provided by the listing agent
- Elementary: William E Miller Elem
- Middle: Cascade Middle
- High: Summit High
Source: Oregon Datashare. This data may not be complete. We recommend contacting the local school district to confirm school assignments for this home.
Sell for more on Zillow
Get a free Zillow Showcase℠ listing and you could sell for .
$3,114,400
2% more+ $62,288
With Zillow Showcase(estimated)
$3,176,688


