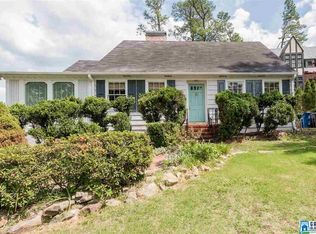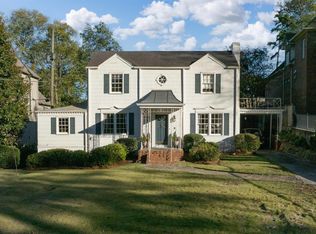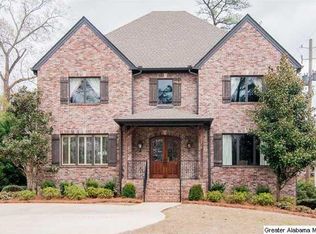Custom built house in 2002 with lap pool and hot tub in the back yard. Huge open floor plan including kitchen, eat-in area, family room, and back foyer. Separate Subzero full size freezer and refrigerator, upscale appliances, granite countertops, 42 in cabinets, separate wet bar area with wine refrigerator and 2 cooling drawers. Butler's pantry separates formal dining room from kitchen. Formal living room with fireplace. Master suite features see thru fireplace, double vanities, walk in closet and French doors leading to back porch overlooking lap pool. Upstairs are 3 large bedrooms and 2 full baths. A great playroom or den plus a custom built home theatre for all your football parties and movie nights! Private drive with remote-controlled gate from Hwy 31 to your basement with 2-car garage and plenty of room for storage. Shades Cahaba Elem school. Close to hospitals, malls, restaurants and interstates. Complete backyard renovation in 2012 including gorgeous flat yard creation with upper play area, bluestone walkways and stacked stone walls, complete privacy, new driveway connecting front and back, addition of pool tanning ledge and water features to pool and spa, and much more. In 2015, addition of a custom built covered outdoor kitchen/entertainment area with top-of-the-line icemaker, refrigerator, huge grill, stacked stone fireplace, bar area, accent lighting and television. Sonos and Russound entertainment throughout inside and outside of home. And, in 2017, complete basement renovation adding another full bath, tile floor (wood look), finished 8.5 foot ceilings, another HVAC dedicated for the space, and safe room with access to crawl space. This house truly has it all in the heart of Homewood. Everything you're looking for, minutes from everything.
This property is off market, which means it's not currently listed for sale or rent on Zillow. This may be different from what's available on other websites or public sources.


