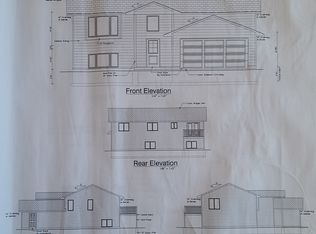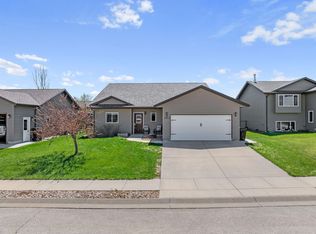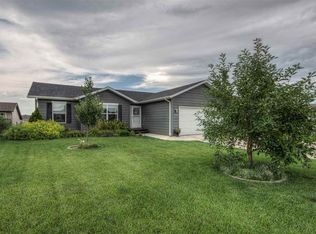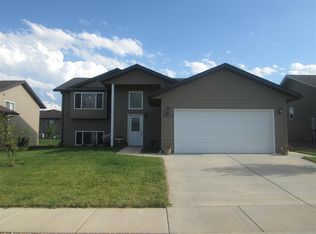Sold for $480,000 on 03/24/25
$480,000
1919 Ward Ave, Spearfish, SD 57783
5beds
2,532sqft
Site Built
Built in 2010
6,098.4 Square Feet Lot
$485,200 Zestimate®
$190/sqft
$2,857 Estimated rent
Home value
$485,200
Estimated sales range
Not available
$2,857/mo
Zestimate® history
Loading...
Owner options
Explore your selling options
What's special
Welcome to 1919 Ward Avenue, a beautifully maintained 5 bed/3 bath home situated in the Reserve on Higgins Creek. This property offers the perfect blend of classic charm and convenience, making it an ideal choice for those seeking a comfortable and inviting place to call home. The open-concept kitchen, dining and living room is perfect for gatherings. The kitchen features stainless steel appliances, an island and plenty of cabinet space. The dining room opens up directly to the covered patio and backyard. The primary bedroom has an ensuite bath and walk-in closet. The main level features 2 more bedrooms and another full bath. Step downstairs to the fully finished basement with a large family room and wet bar, two additional bedrooms and the third full bathroom. You will also be able to enjoy the private backyard with garden boxes, play structure and large covered patio - perfect for entertaining. Conveniently located in a popular neighborhood with easy access to I-90 for a smooth commute. This home is a must-see for anyone looking to settle in the picturesque town of Spearfish. With its welcoming atmosphere, amenities, and prime location, 1919 Ward Avenue is ready to be the backdrop for your next chapter. Contact Kellie Peotter 605-641-7295 or Ryan Wordeman 605-484-7803 for more information or to schedule a tour! Buyer is responsible for verifying all information on this MLS document.
Zillow last checked: 8 hours ago
Listing updated: March 25, 2025 at 02:21pm
Listed by:
Ryan W Wordeman,
The Real Estate Center of Spearfish
Bought with:
Jarred Curry
Keller Williams Realty Black Hills SP
Source: Mount Rushmore Area AOR,MLS#: 83186
Facts & features
Interior
Bedrooms & bathrooms
- Bedrooms: 5
- Bathrooms: 3
- Full bathrooms: 3
- Main level bathrooms: 2
- Main level bedrooms: 3
Primary bedroom
- Description: Ensuite Bath WIC
- Level: Main
- Area: 143
- Dimensions: 11 x 13
Bedroom 2
- Level: Main
- Area: 100
- Dimensions: 10 x 10
Bedroom 3
- Level: Main
- Area: 110
- Dimensions: 10 x 11
Bedroom 4
- Level: Basement
- Area: 132
- Dimensions: 11 x 12
Dining room
- Description: Walkout to Patio
- Level: Main
- Area: 88
- Dimensions: 8 x 11
Family room
- Description: Kitchenette/Wet Bar
Kitchen
- Level: Main
- Dimensions: 9 x 11
Living room
- Description: Vaulted Ceiling
- Level: Main
- Area: 320
- Dimensions: 16 x 20
Heating
- Electric, Heat Pump
Cooling
- Refrig. C/Air
Appliances
- Included: Dishwasher, Disposal, Refrigerator, Electric Range Oven, Microwave, Water Softener Owned
- Laundry: Main Level
Features
- Wet Bar, Vaulted Ceiling(s), Walk-In Closet(s)
- Flooring: Carpet, Wood, Tile
- Windows: Sliders
- Basement: Full,Finished
- Number of fireplaces: 1
- Fireplace features: One, Gas Log, Free Standing
Interior area
- Total structure area: 2,532
- Total interior livable area: 2,532 sqft
Property
Parking
- Total spaces: 2
- Parking features: Two Car, Attached, Garage Door Opener
- Attached garage spaces: 2
Features
- Patio & porch: Porch Covered, Covered Stoop
Lot
- Size: 6,098 sqft
Details
- Additional structures: Shed(s)
- Parcel number: 323150030005000
Construction
Type & style
- Home type: SingleFamily
- Architectural style: Ranch
- Property subtype: Site Built
Materials
- Frame
- Foundation: Poured Concrete Fd.
- Roof: Composition
Condition
- Year built: 2010
Utilities & green energy
- Utilities for property: Cable
Community & neighborhood
Security
- Security features: Smoke Detector(s)
Location
- Region: Spearfish
- Subdivision: The Reserve On Higgins Creek
Other
Other facts
- Listing terms: Cash,New Loan
- Road surface type: Paved
Price history
| Date | Event | Price |
|---|---|---|
| 3/24/2025 | Sold | $480,000-1.8%$190/sqft |
Source: | ||
| 2/24/2025 | Contingent | $489,000$193/sqft |
Source: | ||
| 2/20/2025 | Listed for sale | $489,000$193/sqft |
Source: | ||
| 12/31/2024 | Listing removed | $489,000$193/sqft |
Source: | ||
| 10/30/2024 | Price change | $489,000-2%$193/sqft |
Source: | ||
Public tax history
| Year | Property taxes | Tax assessment |
|---|---|---|
| 2025 | $4,298 +4.2% | $408,280 +4.4% |
| 2024 | $4,126 -0.1% | $391,170 +12.6% |
| 2023 | $4,131 +13.4% | $347,450 +3.2% |
Find assessor info on the county website
Neighborhood: 57783
Nearby schools
GreatSchools rating
- 8/10Creekside Elementary - 07Grades: 3-5Distance: 2.1 mi
- 6/10Spearfish Middle School - 05Grades: 6-8Distance: 2.5 mi
- 5/10Spearfish High School - 01Grades: 9-12Distance: 2.4 mi

Get pre-qualified for a loan
At Zillow Home Loans, we can pre-qualify you in as little as 5 minutes with no impact to your credit score.An equal housing lender. NMLS #10287.



