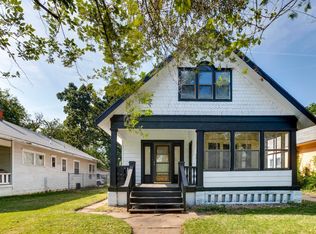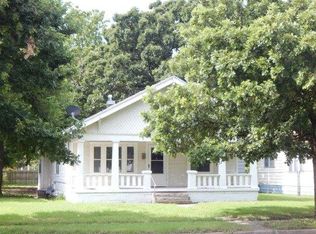Sold
Price Unknown
1919 W Maple St, Wichita, KS 67213
3beds
1,209sqft
Single Family Onsite Built
Built in 1920
6,534 Square Feet Lot
$148,900 Zestimate®
$--/sqft
$1,313 Estimated rent
Home value
$148,900
$135,000 - $162,000
$1,313/mo
Zestimate® history
Loading...
Owner options
Explore your selling options
What's special
Welcome to this 3-bedroom, 2-bath home, perfectly situated in Wichita's sought-after Delano district! Step inside and discover an updated interior. The HVAC system is brand new in September, 2025! Ensuring comfort and peace of mind. An added second full bathroom provides extra convenience. With Friends University just a short distance away, this property is an ideal opportunity for both owner-occupants and savvy investors alike. Don't miss your chance to make this your new home or a valuable addition to your portfolio!
Zillow last checked: 8 hours ago
Listing updated: November 10, 2025 at 07:05pm
Listed by:
Daniel Gutierrez 620-937-1488,
Keller Williams Hometown Partners
Source: SCKMLS,MLS#: 662221
Facts & features
Interior
Bedrooms & bathrooms
- Bedrooms: 3
- Bathrooms: 2
- Full bathrooms: 2
Primary bedroom
- Description: Carpet
- Level: Main
- Area: 115.5
- Dimensions: 11x10.5
Bedroom
- Description: Carpet
- Level: Main
- Area: 115
- Dimensions: 11.5x10
Bedroom
- Description: Carpet
- Level: Main
- Area: 100
- Dimensions: 10x10
Dining room
- Description: Luxury Vinyl
- Level: Main
- Area: 180
- Dimensions: 15x12
Kitchen
- Description: Luxury Vinyl
- Level: Main
- Area: 180
- Dimensions: 15x12
Laundry
- Description: Luxury Vinyl
- Level: Main
- Area: 60
- Dimensions: 12x5
Living room
- Description: Luxury Vinyl
- Level: Main
- Area: 180
- Dimensions: 15x12
Heating
- Forced Air
Cooling
- Central Air
Appliances
- Included: Dishwasher, Refrigerator, Range
- Laundry: Main Level
Features
- Windows: Storm Window(s)
- Basement: None
- Has fireplace: No
Interior area
- Total interior livable area: 1,209 sqft
- Finished area above ground: 1,209
- Finished area below ground: 0
Property
Parking
- Total spaces: 1
- Parking features: Detached, Oversized
- Garage spaces: 1
Features
- Levels: One
- Stories: 1
- Patio & porch: Covered
- Exterior features: Guttering - ALL
- Fencing: Chain Link
Lot
- Size: 6,534 sqft
- Features: Standard
Details
- Additional structures: Storage, Outbuilding, Above Ground Outbuilding(s)
- Parcel number: 1293002102005.00
Construction
Type & style
- Home type: SingleFamily
- Architectural style: Bungalow
- Property subtype: Single Family Onsite Built
Materials
- Frame
- Foundation: Crawl Space
- Roof: Composition
Condition
- Year built: 1920
Utilities & green energy
- Utilities for property: Sewer Available, Public
Community & neighborhood
Community
- Community features: Sidewalks
Location
- Region: Wichita
- Subdivision: COOPS
HOA & financial
HOA
- Has HOA: No
Other
Other facts
- Ownership: Corporate non-REO
- Road surface type: Paved
Price history
Price history is unavailable.
Public tax history
| Year | Property taxes | Tax assessment |
|---|---|---|
| 2024 | $1,623 +105.4% | $15,650 +105.2% |
| 2023 | $790 +9.5% | $7,625 |
| 2022 | $721 +1% | -- |
Find assessor info on the county website
Neighborhood: Delano
Nearby schools
GreatSchools rating
- 3/10Franklin Elementary SchoolGrades: PK-5Distance: 0.4 mi
- 6/10Marshall Middle SchoolGrades: 6-8Distance: 2.2 mi
- 1/10West High SchoolGrades: 9-12Distance: 1 mi
Schools provided by the listing agent
- Elementary: Franklin
- Middle: Hamilton
- High: West
Source: SCKMLS. This data may not be complete. We recommend contacting the local school district to confirm school assignments for this home.

