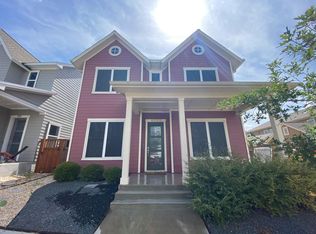Modern Boho-Chic Home. (Available April 1, 2025) 3-Level New construction. This home seamlessly blends style and functionality. This home offers 4 bedrooms, providing plenty of space for a growing family or for hosting guests. Stunning wide-plank, white oak hardwood flooring throughout. Beautifully appointed kitchen features top-of-the-line GE Monogram Gas Cooktop, quartz counters, herringbone backsplash, an oversized island with bar seating and ample storage space - making it a chef's dream. Unwind in front of the sleek fireplace or head to the primary suite, complete with a private bathroom that features an expansive walk-in shower, soaking tub, double vanity and a large walk-in closet with custom organization system. Luxurious finishes abound. The first floor offers a spacious bedroom and connected en-suite bathroom. The other three Bedrooms and two full bathrooms are located on the 2nd floors. All bathrooms boast elegant fixtures and contemporary design. Utilize the third floor as a gameroom or large home office. The space is large enough to be multi-purpose space for workouts, game play or study. 1-car garage complete with a 220 plug available for EV charging. Enjoy convenient access to Central Market, restaurants, parks, and an easy 10-minute commute to downtown Austin.
House for rent
$7,250/mo
1919 W 38th St, Austin, TX 78731
4beds
3,299sqft
Price is base rent and doesn't include required fees.
Singlefamily
Available now
-- Pets
Central air
In unit laundry
3 Attached garage spaces parking
Natural gas, central, fireplace
What's special
- 55 days
- on Zillow |
- -- |
- -- |
Travel times
Facts & features
Interior
Bedrooms & bathrooms
- Bedrooms: 4
- Bathrooms: 3
- Full bathrooms: 3
Heating
- Natural Gas, Central, Fireplace
Cooling
- Central Air
Appliances
- Included: Dishwasher, Disposal, Microwave, Refrigerator, Stove
- Laundry: In Unit, Laundry Closet, Laundry Room, Main Level
Features
- Built-in Features, Double Vanity, High Ceilings, In-Law Floorplan, Interior Steps, Kitchen Island, Multiple Living Areas, Open Floorplan, Pantry, Quartz Counters, Recessed Lighting, Soaking Tub, Vaulted Ceiling(s), Walk In Closet, Walk-In Closet(s)
- Flooring: Tile, Wood
- Has fireplace: Yes
Interior area
- Total interior livable area: 3,299 sqft
Property
Parking
- Total spaces: 3
- Parking features: Attached, Driveway, Garage, Covered
- Has attached garage: Yes
- Details: Contact manager
Features
- Stories: 3
- Exterior features: Contact manager
- Has view: Yes
- View description: Contact manager
Details
- Parcel number: 121580
Construction
Type & style
- Home type: SingleFamily
- Property subtype: SingleFamily
Materials
- Roof: Metal
Condition
- Year built: 2023
Community & HOA
Location
- Region: Austin
Financial & listing details
- Lease term: Negotiable
Price history
| Date | Event | Price |
|---|---|---|
| 4/23/2025 | Price change | $7,250-3.3%$2/sqft |
Source: Unlock MLS #5828193 | ||
| 3/9/2025 | Listed for rent | $7,500+3.4%$2/sqft |
Source: Unlock MLS #5828193 | ||
| 8/29/2023 | Listing removed | -- |
Source: Zillow Rentals | ||
| 8/8/2023 | Price change | $7,250-3.3%$2/sqft |
Source: Zillow Rentals | ||
| 8/7/2023 | Listed for rent | $7,500$2/sqft |
Source: Zillow Rentals | ||
![[object Object]](https://photos.zillowstatic.com/fp/96486faca3dac3d71770fedb6ec95def-p_i.jpg)
