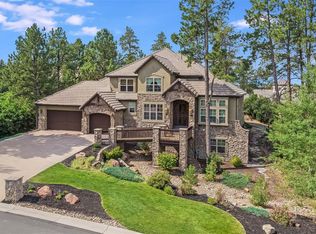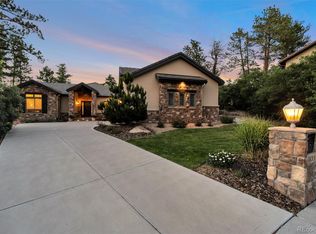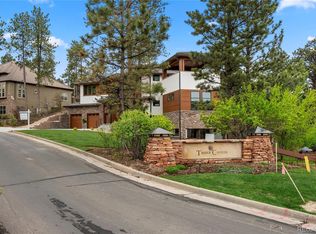Surround yourself in the timeless elegance of this Architectural Digest worthy estate that marries French country with mountain chic elements. Home boasts a rotunda-esque foyer, arched walkways, custom niches and hand trawl wall texture coupled with wood work including built-in window shutters throughout entire home, stone accents and a semi-open floor plan. Main Floor living offers a beautiful great room with custom windows and doors providing access to the upper outdoor entertainment area, stone and wood entertainment wall featuring one of the homes fireplaces which opens into an exquisite eat-in kitchen featuring ample storage and granite counter space, large food prep island, commercial Jenn Air & Sub-Zero appliances, walk-in pantry, quaint hearth or breakfast nook, spacious walkthrough butler pantry connecting the Kitchen and Formal dining room. Other main floor features include an incredible Master Suite with a private sitting area, an ensuite with his/her vanities, large drop-in tub and an oversized shower cove, a 2ndbedroom with a private ensuite that would be perfect for a home office or an in-law suite, an oversized laundry room with plenty of counter and storage space that has easy access to the oversized garage and the shoe/coat area that can be used as a kennel space for your 4 legged pets when you leave the home. Lower level features incredible natural light, similar stone and wood accents as main floor living space, a home gym area with a private ensuite and sauna, a spacious guest suite, and a fifth bedroom with access to a shared full bath to those using the large gaming/entertainment area that has direct access to the backyard amenities. Don't miss an opportunity to own a quiet retreat located in a highly desired cul-de-sac location of Timber Canyon that is minutes from the best community amenities Castle Rock has to offer.
This property is off market, which means it's not currently listed for sale or rent on Zillow. This may be different from what's available on other websites or public sources.


