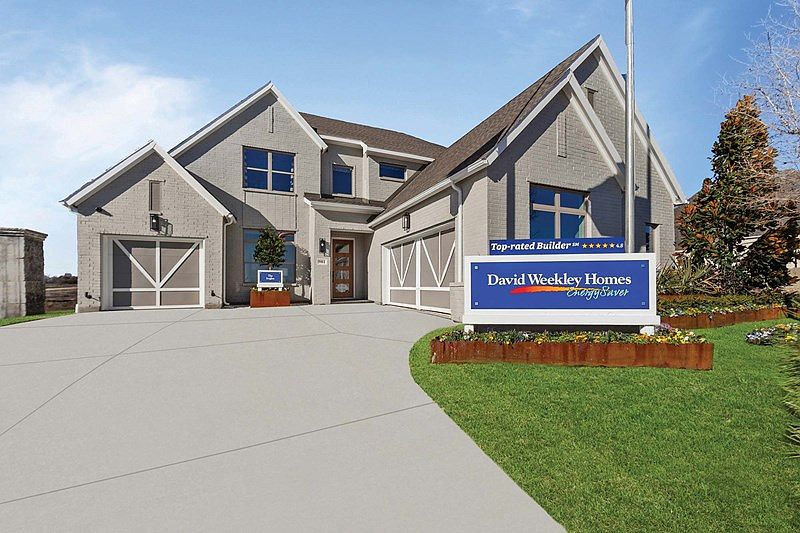The Model Envy, This stunning model floor plan home is a true showpiece of modern design with its breathtaking elegance and seamless blend of style and functionality. The open concept layout is both inviting and expansive, anchored by an oversized island that serves as the heart of the home perfect for lively gatherings and effortless entertaining. A private study offers a quiet retreat for work or reflection, while the extended covered patio sets the stage for unforgettable moments, radiating warmth and celebration. Every detail has been meticulously curated, from the striking contrast of chic white, black, and gold finishes to the thoughtful balance of luxury and comfort. The owner's suite is a sanctuary of sophistication, boasting spacious double closets and a spa inspired super shower designed for pure indulgence. With a design so flawless, even our model home can't help but envy its beauty!
New construction
Special offer
$674,990
1919 Terraces Blvd, Rockwall, TX 75087
4beds
3,418sqft
Est.:
Single Family Residence
Built in 2025
8,637.95 Square Feet Lot
$670,800 Zestimate®
$197/sqft
$142/mo HOA
What's special
Extended covered patioLuxury and comfortSpacious double closetsPrivate studyOversized islandSpa inspired super shower
Call: (903) 751-1553
- 242 days |
- 137 |
- 9 |
Zillow last checked: 7 hours ago
Listing updated: October 01, 2025 at 07:09am
Listed by:
Jimmy Rado 0221720 877-933-5539,
David M. Weekley
Source: NTREIS,MLS#: 20848824
Travel times
Schedule tour
Select your preferred tour type — either in-person or real-time video tour — then discuss available options with the builder representative you're connected with.
Facts & features
Interior
Bedrooms & bathrooms
- Bedrooms: 4
- Bathrooms: 5
- Full bathrooms: 4
- 1/2 bathrooms: 1
Primary bedroom
- Features: Walk-In Closet(s)
- Level: First
- Dimensions: 13 x 17
Bedroom
- Level: First
- Dimensions: 10 x 12
Bedroom
- Level: First
- Dimensions: 11 x 12
Bedroom
- Level: First
- Dimensions: 10 x 11
Dining room
- Level: First
- Dimensions: 7 x 11
Game room
- Level: Second
- Dimensions: 12 x 12
Kitchen
- Level: First
- Dimensions: 13 x 15
Living room
- Level: First
- Dimensions: 12 x 15
Office
- Level: First
- Dimensions: 11 x 11
Utility room
- Level: First
- Dimensions: 5 x 11
Heating
- Central
Cooling
- Attic Fan, Central Air, Ceiling Fan(s), Electric
Appliances
- Included: Dishwasher, Disposal
Features
- Decorative/Designer Lighting Fixtures, Cable TV
- Has basement: No
- Has fireplace: No
Interior area
- Total interior livable area: 3,418 sqft
Video & virtual tour
Property
Parking
- Total spaces: 2
- Parking features: Covered
- Attached garage spaces: 2
Features
- Levels: Two
- Stories: 2
- Pool features: None
Lot
- Size: 8,637.95 Square Feet
- Dimensions: 72 x 120
Details
- Parcel number: 334069
Construction
Type & style
- Home type: SingleFamily
- Architectural style: Traditional,Detached
- Property subtype: Single Family Residence
Materials
- Brick, Stone Veneer
- Foundation: Slab
- Roof: Composition
Condition
- New construction: Yes
- Year built: 2025
Details
- Builder name: David Weekley Homes
Utilities & green energy
- Sewer: Public Sewer
- Utilities for property: Sewer Available, Cable Available
Green energy
- Energy efficient items: Appliances, Insulation
- Water conservation: Low-Flow Fixtures, Water-Smart Landscaping
Community & HOA
Community
- Security: Prewired, Carbon Monoxide Detector(s), Fire Alarm
- Subdivision: Terraces - Classics
HOA
- Has HOA: Yes
- Services included: Maintenance Grounds
- HOA fee: $1,700 annually
- HOA name: Villa Manna Association Management
- HOA phone: 817-918-9470
Location
- Region: Rockwall
Financial & listing details
- Price per square foot: $197/sqft
- Date on market: 2/19/2025
- Cumulative days on market: 243 days
About the community
PoolGolfCourseLakeTrails+ 1 more
Award-winning homes from David Weekley Homes are available in Terraces - Classics! This beautiful Rockwall, Texas, community features a variety of open-concept floor plans designed for your lifestyle and situated on 62-foot homesites. Here, you'll enjoy top-quality craftsmanship from a Dallas/Ft. Worth home builder with more than 45 years of experience, as well as:Swimming pool and hike and bike trails; 42 acres of open space; Easy access to I-30 and Lake Ray Hubbard; Students attend highly regarded Rockwall ISD schools
Mortgage payments at 4.99% on Move-in Ready Homes in the Dallas/Ft. Worth Area*
Mortgage payments at 4.99% on Move-in Ready Homes in the Dallas/Ft. Worth Area*. Offer valid October, 8, 2025 to December, 1, 2025.Source: David Weekley Homes

