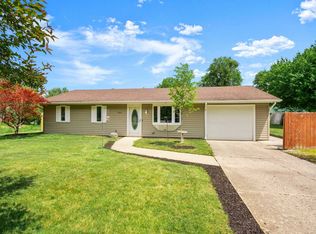Closed
$782,000
1919 Springmill Rd, Fort Wayne, IN 46845
5beds
5,566sqft
Single Family Residence
Built in 1992
2.9 Acres Lot
$808,300 Zestimate®
$--/sqft
$4,548 Estimated rent
Home value
$808,300
$727,000 - $897,000
$4,548/mo
Zestimate® history
Loading...
Owner options
Explore your selling options
What's special
This luxurious 5-bedroom, 4 full 3 half bath home is situated on 2.9 mostly wooded acres in the Northwest Allen School district, offering a perfect blend of sophistication and natural beauty. The interior is filled with natural light from floor-to-ceiling arched windows, highlighting cathedral ceilings, exquisite trim work, and a stylish open kitchen with a breakfast nook. With a modern design and all-new windows, this home provides both comfort and elegance. Outside, enjoy a large deck, firepit area, expansive lawn, and the serenity of a wooded lot with abundant wildlife, creating a peaceful private retreat. NO HOA or Association dues.
Zillow last checked: 8 hours ago
Listing updated: September 13, 2024 at 10:32am
Listed by:
Michael Payne Cell:260-740-6411,
Coldwell Banker Real Estate Gr
Bought with:
Jack May, RB21002461
American Dream Team Real Estate Brokers
Source: IRMLS,MLS#: 202432223
Facts & features
Interior
Bedrooms & bathrooms
- Bedrooms: 5
- Bathrooms: 7
- Full bathrooms: 4
- 1/2 bathrooms: 3
- Main level bedrooms: 1
Bedroom 1
- Level: Main
Bedroom 2
- Level: Upper
Dining room
- Level: Main
- Area: 195
- Dimensions: 15 x 13
Family room
- Level: Lower
- Area: 357
- Dimensions: 21 x 17
Kitchen
- Level: Main
- Area: 256
- Dimensions: 16 x 16
Living room
- Level: Main
- Area: 336
- Dimensions: 21 x 16
Office
- Level: Main
- Area: 132
- Dimensions: 12 x 11
Heating
- Conventional, Forced Air
Cooling
- Central Air
Appliances
- Included: Dishwasher, Microwave, Refrigerator, Oven-Built-In, Water Softener Owned
Features
- Basement: Full,Partially Finished,Concrete
- Number of fireplaces: 1
- Fireplace features: Living Room
Interior area
- Total structure area: 6,378
- Total interior livable area: 5,566 sqft
- Finished area above ground: 4,066
- Finished area below ground: 1,500
Property
Parking
- Total spaces: 3
- Parking features: Attached
- Attached garage spaces: 3
Features
- Levels: Two
- Stories: 2
Lot
- Size: 2.90 Acres
- Dimensions: 329x344
- Features: Cul-De-Sac, Few Trees, 0-2.9999
Details
- Parcel number: 020215226001.000057
Construction
Type & style
- Home type: SingleFamily
- Architectural style: Traditional
- Property subtype: Single Family Residence
Materials
- Brick, Vinyl Siding
Condition
- New construction: No
- Year built: 1992
Utilities & green energy
- Sewer: City
- Water: Well
Community & neighborhood
Location
- Region: Fort Wayne
- Subdivision: None
Other
Other facts
- Listing terms: Cash,Conventional
Price history
| Date | Event | Price |
|---|---|---|
| 9/12/2024 | Sold | $782,000-1.6% |
Source: | ||
| 9/1/2024 | Pending sale | $795,000 |
Source: | ||
| 8/23/2024 | Listed for sale | $795,000+51.4% |
Source: | ||
| 3/1/2021 | Sold | $525,000+16.7% |
Source: | ||
| 10/3/2016 | Sold | $450,000-6.6% |
Source: | ||
Public tax history
| Year | Property taxes | Tax assessment |
|---|---|---|
| 2024 | $4,607 -15.1% | $554,800 +1.4% |
| 2023 | $5,429 +5% | $547,300 -13.4% |
| 2022 | $5,171 -0.3% | $632,100 +12.1% |
Find assessor info on the county website
Neighborhood: 46845
Nearby schools
GreatSchools rating
- 7/10Cedar Canyon Elementary SchoolGrades: PK-5Distance: 1.3 mi
- 7/10Maple Creek Middle SchoolGrades: 6-8Distance: 2.5 mi
- 9/10Carroll High SchoolGrades: PK,9-12Distance: 5 mi
Schools provided by the listing agent
- Elementary: Cedar Canyon
- Middle: Maple Creek
- High: Carroll
- District: Northwest Allen County
Source: IRMLS. This data may not be complete. We recommend contacting the local school district to confirm school assignments for this home.

Get pre-qualified for a loan
At Zillow Home Loans, we can pre-qualify you in as little as 5 minutes with no impact to your credit score.An equal housing lender. NMLS #10287.
Sell for more on Zillow
Get a free Zillow Showcase℠ listing and you could sell for .
$808,300
2% more+ $16,166
With Zillow Showcase(estimated)
$824,466