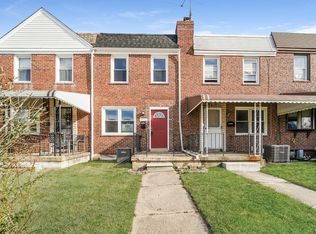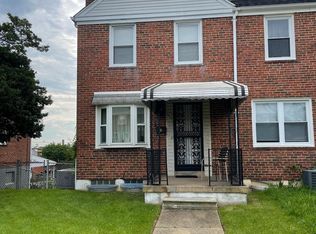Sold for $224,900
$224,900
1919 Searles Rd, Dundalk, MD 21222
3beds
1,344sqft
Townhouse
Built in 1953
1,680 Square Feet Lot
$225,400 Zestimate®
$167/sqft
$1,895 Estimated rent
Home value
$225,400
$205,000 - $246,000
$1,895/mo
Zestimate® history
Loading...
Owner options
Explore your selling options
What's special
Welcome to this Charming 3 Bedroom, 2 Full Bath Townhome in the Eastfield Community of Dundalk. This unique property offers a versatile layout to suit all your needs! Step inside to a cozy living room and a spacious main-level bedroom, both featuring beautiful hardwood flooring. Upstairs, you’ll find two generously sized bedrooms, plus a versatile bonus room, perfect as a small bedroom, office, or walk-in closet, along with a beautifully custom-tiled full bath. The lower level boasts a stylish kitchen with white shaker style cabinetry, stainless steel appliances, granite countertops and beautiful luxury plank flooring. Enjoy a separate family/rec room, potential dining room, or utilize this area as an additional bedroom, the possibilities are endless! A laundry area, large storage closet, and a second stunning custom-tiled full bath complete this level. This home is equipped with a brand-new 2024 Rheem Classic 2.5 Ton HVAC System and a new chimney liner, ensuring optimal comfort and energy efficiency for years to come. Enjoy relaxing on the covered front porch in the evenings or sipping your morning coffee on the covered rear patio. The fully fenced backyard adds privacy and outdoor enjoyment. Conveniently located near shopping, dining, and major routes, this home offers plenty of street parking for easy access. Don't miss out, schedule your tour today and make this GEM your new home!
Zillow last checked: 8 hours ago
Listing updated: May 13, 2025 at 03:16am
Listed by:
Kathy Banaszewski 410-285-4800,
Real Estate Professionals, Inc.,
Co-Listing Agent: Robert D Kaetzel 410-593-1830,
Real Estate Professionals, Inc.
Bought with:
Robert Kaetzel, 506265
Real Estate Professionals, Inc.
Kathy Banaszewski, 598633
Real Estate Professionals, Inc.
Source: Bright MLS,MLS#: MDBC2122784
Facts & features
Interior
Bedrooms & bathrooms
- Bedrooms: 3
- Bathrooms: 2
- Full bathrooms: 2
- Main level bedrooms: 1
Bedroom 1
- Features: Flooring - HardWood
- Level: Upper
Bedroom 2
- Features: Flooring - HardWood
- Level: Upper
Bedroom 3
- Features: Flooring - HardWood
- Level: Main
Bathroom 2
- Features: Bathroom - Walk-In Shower, Flooring - Ceramic Tile
- Level: Lower
Bonus room
- Features: Flooring - HardWood
- Level: Upper
Family room
- Features: Flooring - Luxury Vinyl Plank
- Level: Lower
Other
- Features: Bathroom - Tub Shower, Flooring - Ceramic Tile
- Level: Upper
Kitchen
- Features: Granite Counters, Dining Area, Flooring - Luxury Vinyl Plank, Eat-in Kitchen, Kitchen - Gas Cooking
- Level: Lower
Laundry
- Level: Lower
Living room
- Features: Flooring - HardWood
- Level: Main
Heating
- Forced Air, Natural Gas
Cooling
- Central Air, Ceiling Fan(s), Electric
Appliances
- Included: Microwave, Dishwasher, Disposal, Dryer, Exhaust Fan, Oven, Oven/Range - Gas, Refrigerator, Stainless Steel Appliance(s), Washer, Ice Maker, Water Heater, Gas Water Heater
- Laundry: In Basement, Laundry Room
Features
- Combination Kitchen/Dining, Eat-in Kitchen, Kitchen - Table Space, Bathroom - Stall Shower, Bathroom - Tub Shower, Upgraded Countertops
- Flooring: Ceramic Tile, Hardwood, Luxury Vinyl, Wood
- Basement: Finished,Interior Entry,Exterior Entry,Sump Pump,Walk-Out Access,Windows
- Has fireplace: No
Interior area
- Total structure area: 1,344
- Total interior livable area: 1,344 sqft
- Finished area above ground: 896
- Finished area below ground: 448
Property
Parking
- Parking features: On Street
- Has uncovered spaces: Yes
Accessibility
- Accessibility features: None
Features
- Levels: Three
- Stories: 3
- Patio & porch: Porch, Patio
- Exterior features: Sidewalks, Street Lights, Lighting
- Pool features: None
- Fencing: Back Yard,Chain Link
Lot
- Size: 1,680 sqft
Details
- Additional structures: Above Grade, Below Grade
- Parcel number: 04121210046670
- Zoning: RESIDENTIAL
- Special conditions: Standard
Construction
Type & style
- Home type: Townhouse
- Architectural style: Traditional
- Property subtype: Townhouse
Materials
- Brick
- Foundation: Block
Condition
- Excellent,Very Good
- New construction: No
- Year built: 1953
Utilities & green energy
- Sewer: Public Sewer
- Water: Public
Community & neighborhood
Location
- Region: Dundalk
- Subdivision: Eastfield
Other
Other facts
- Listing agreement: Exclusive Right To Sell
- Ownership: Fee Simple
Price history
| Date | Event | Price |
|---|---|---|
| 5/8/2025 | Sold | $224,900$167/sqft |
Source: | ||
| 4/3/2025 | Pending sale | $224,900$167/sqft |
Source: | ||
| 3/30/2025 | Listed for sale | $224,900+8.2%$167/sqft |
Source: | ||
| 3/28/2023 | Sold | $207,800+3.9%$155/sqft |
Source: Public Record Report a problem | ||
| 2/27/2023 | Pending sale | $200,000$149/sqft |
Source: | ||
Public tax history
| Year | Property taxes | Tax assessment |
|---|---|---|
| 2025 | $2,959 +66% | $173,167 +17.8% |
| 2024 | $1,782 +21.6% | $147,033 +21.6% |
| 2023 | $1,465 +1.7% | $120,900 |
Find assessor info on the county website
Neighborhood: 21222
Nearby schools
GreatSchools rating
- 3/10Grange Elementary SchoolGrades: PK-5Distance: 0.4 mi
- 2/10Holabird Middle SchoolGrades: 4-8Distance: 0.8 mi
- 1/10Dundalk High SchoolGrades: 9-12Distance: 0.5 mi
Schools provided by the listing agent
- High: Dundalk
- District: Baltimore County Public Schools
Source: Bright MLS. This data may not be complete. We recommend contacting the local school district to confirm school assignments for this home.
Get a cash offer in 3 minutes
Find out how much your home could sell for in as little as 3 minutes with a no-obligation cash offer.
Estimated market value$225,400
Get a cash offer in 3 minutes
Find out how much your home could sell for in as little as 3 minutes with a no-obligation cash offer.
Estimated market value
$225,400

