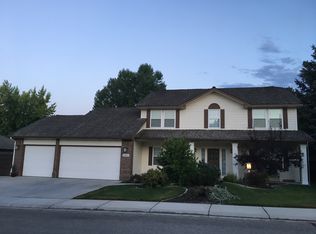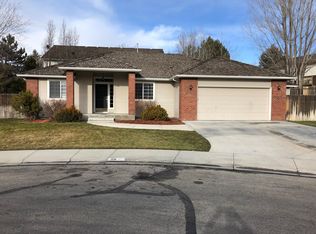Beautiful family home complete with remodeled kitchen and master bath, basement, and landscaped front and back yards on a 0.32 acre lot. ... Main floor: a Master suite with large, 5-piece bathroom and walk-in closet; guest room/office and separate 3-piece bathroom (new cultured marble shower, tile floor, and all new fixtures); formal living room; formal dining room; laundry room; eat-in kitchen with walk-in pantry. The kitchen remodel finished in 2014 features an extra-large walnut island with two Bosch dishwashers, deep double sink, two disposals, instant hot water, trash compactor, and storage drawers; Bosch stove (dual electric and gas) with pot filler overhead; and, walnut computer desk with filing drawers below and a cookbook cupboard above. Cultured marble backsplash for easy cleanup. ... Daylight basement - a large family room (perfect for a theater room); three large bedrooms; 5-piece bathroom; three storage rooms including a dedicated area for food storage. ... This home features 9-ft ceilings on the main floor and 8 1/2-ft ceilings in the basement. Excellent storage throughout the home. Tile floors in all traffic areas and kitchen on main floor plus in the master bathroom. New carpet in the formal living and dining rooms and in the master bedroom, on the stairs, and downstairs in the family room (super plush) and hallway. ... Off the kitchen is a large, covered deck with stairs (and slide for the kids) leading to the backyard. Storage under the deck. Mature maple trees give wonderful shade during the summer months. Fruit trees, herb garden, and a large garden plot for vegetables and berries. Storage shed for garden and pruning tools. ... Irrigation ... 3-car garage with high ceilings, built-in storage shelves, and one extra deep bay. ... RV Hook-ups on the south side of the house ... **NOTE: To any realtor who shows and sells the house to a buyer, we will negotiate a commission. Please, only calls about showing the house, we have a realtor if and when we want one.**
This property is off market, which means it's not currently listed for sale or rent on Zillow. This may be different from what's available on other websites or public sources.

