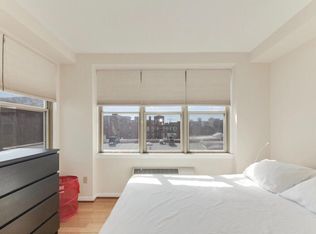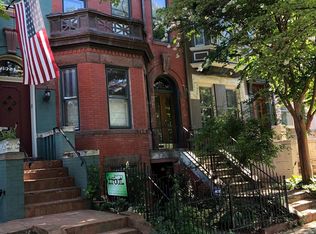Situated in the heart of Dupont Circle, this elegantly appointed and large row home is ready for its next owner. Entering through the foyer you're met with the first of three large living spaces, with incredibly high ceilings and hardwood floors throughout. In the back of the home is an eat in kitchen which leads to (rare for Dupont) two parking spaces. Upstairs you'll find three spacious bedrooms, including the primary suite with two walls of closets, and gorgeously renovated bathroom with dual sinks. On the top level sits two more bedrooms and another full bath. Lower level in-law suite. 1919 S Street is uniquely positioned just steps from DC's most desirable neighborhoods. From historic Dupont Circle to the thriving nightlife and restaurants of Adams Morgan and 17th Street; the gorgeous parks and estates of Kalorama and the thriving social scene that is the U Street/14th Street Corridor, you'll be living at the confluence of DC's top culture, nightlife, shopping, and recreation spaces.
This property is off market, which means it's not currently listed for sale or rent on Zillow. This may be different from what's available on other websites or public sources.

