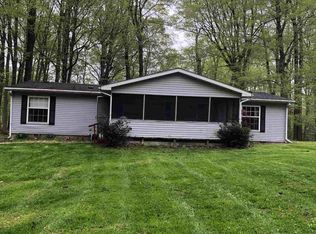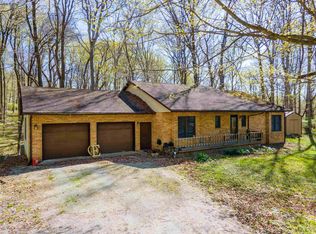Large well-built open concept ranch on 3.5 rolling acres. Home has 3 bedrooms, 3 bathrooms, and almost every inch of the home has been updated. There is plenty of living space in the 3,652 square foot home. A large deck and great fire pit sets the stage for lots of bonfires. The property has a 3 car attached garage, as well as, an office area for a commercial business of which has it's own private door off the home. This home has a lot of entertainment space not only outdoors but also indoors with the large mancave! The home has a 3 year old outdoor boiler heater that is capable of heating 10,000 square feet. The community is quiet and everyone is super friendly. There is a common playground, tennis courts, basketball court and a well-stocked 21 acre lake just a short distance down the road.
This property is off market, which means it's not currently listed for sale or rent on Zillow. This may be different from what's available on other websites or public sources.


