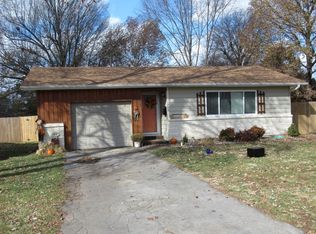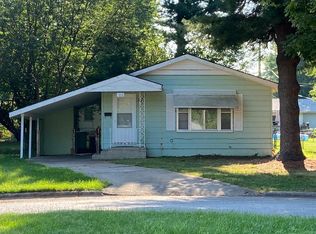Closed
Price Unknown
1919 S Lancaster Avenue, Springfield, MO 65807
3beds
1,420sqft
Single Family Residence
Built in 1959
7,405.2 Square Feet Lot
$209,500 Zestimate®
$--/sqft
$1,341 Estimated rent
Home value
$209,500
$199,000 - $220,000
$1,341/mo
Zestimate® history
Loading...
Owner options
Explore your selling options
What's special
UPDATED! Surprisingly spacious home at the end of a quiet cul-de-sac. Numerous updates have been completed in the last two years including: kitchen updates, solid hardwood revitalization, and extensive bathroom updates to both of the 2 full-baths. Plenty of attention has been given to the exterior of the home as well including a brand new full privacy fence and a new concrete driveway. Centrally located, there are few better areas for those who want easy access to every side of town. A combination of many elements such as a large dining space, newer appliances, newer components such as roof/HVAC, and a size-able layout make this an impressive for those looking for something absolutely turn-key.
Zillow last checked: 8 hours ago
Listing updated: August 02, 2024 at 02:56pm
Listed by:
Elizabeth Gold 417-569-6695,
ReeceNichols - Springfield
Bought with:
Elizabeth Gold, 2018041265
ReeceNichols - Springfield
Source: SOMOMLS,MLS#: 60233339
Facts & features
Interior
Bedrooms & bathrooms
- Bedrooms: 3
- Bathrooms: 2
- Full bathrooms: 2
Heating
- Central, Forced Air, Natural Gas
Cooling
- Central Air
Appliances
- Included: Dishwasher, Free-Standing Electric Oven, Gas Water Heater
- Laundry: Main Level, Laundry Room, W/D Hookup
Features
- Flooring: Carpet, Hardwood, Vinyl
- Has basement: No
- Attic: Pull Down Stairs
- Has fireplace: No
Interior area
- Total structure area: 1,420
- Total interior livable area: 1,420 sqft
- Finished area above ground: 1,420
- Finished area below ground: 0
Property
Parking
- Total spaces: 1
- Parking features: Driveway, Garage Faces Front, Private
- Attached garage spaces: 1
- Has uncovered spaces: Yes
Features
- Levels: One
- Stories: 1
- Patio & porch: Covered, Deck, Front Porch
- Fencing: Full,Privacy,Wood
Lot
- Size: 7,405 sqft
- Dimensions: 59 x 126
- Features: Cul-De-Sac, Dead End Street
Details
- Parcel number: 881335103061
Construction
Type & style
- Home type: SingleFamily
- Property subtype: Single Family Residence
Materials
- Stone, Vinyl Siding
- Foundation: Crawl Space, Poured Concrete
Condition
- Year built: 1959
Utilities & green energy
- Sewer: Public Sewer
- Water: Public
Community & neighborhood
Security
- Security features: Smoke Detector(s)
Location
- Region: Springfield
- Subdivision: Indian Meadows
Other
Other facts
- Listing terms: Cash,Conventional,FHA,VA Loan
Price history
| Date | Event | Price |
|---|---|---|
| 7/14/2023 | Sold | -- |
Source: | ||
| 5/19/2023 | Pending sale | $179,900$127/sqft |
Source: | ||
| 5/19/2023 | Listed for sale | $179,900$127/sqft |
Source: | ||
| 12/12/2022 | Listing removed | -- |
Source: | ||
| 12/10/2022 | Listed for sale | $179,900+53.1%$127/sqft |
Source: | ||
Public tax history
| Year | Property taxes | Tax assessment |
|---|---|---|
| 2024 | $1,145 +0.6% | $21,340 |
| 2023 | $1,138 +18.2% | $21,340 +21% |
| 2022 | $963 +0% | $17,630 |
Find assessor info on the county website
Neighborhood: Mark Twain
Nearby schools
GreatSchools rating
- 6/10Sunshine Elementary SchoolGrades: K-5Distance: 0.7 mi
- 5/10Jarrett Middle SchoolGrades: 6-8Distance: 1.5 mi
- 4/10Parkview High SchoolGrades: 9-12Distance: 0.7 mi
Schools provided by the listing agent
- Elementary: SGF-Portland
- Middle: SGF-Jarrett
- High: SGF-Parkview
Source: SOMOMLS. This data may not be complete. We recommend contacting the local school district to confirm school assignments for this home.

