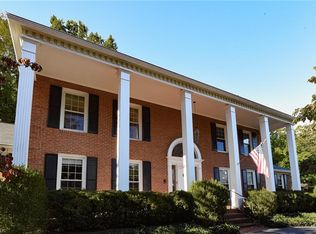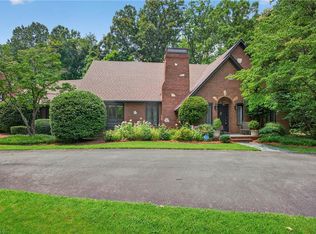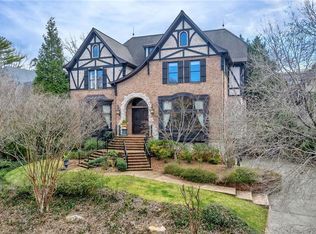Sold for $756,000
$756,000
1919 Runnymede Rd, Winston Salem, NC 27104
4beds
3,081sqft
Stick/Site Built
Built in 1979
0.47 Acres Lot
$798,900 Zestimate®
$245/sqft
$2,297 Estimated rent
Home value
$798,900
$751,000 - $855,000
$2,297/mo
Zestimate® history
Loading...
Owner options
Explore your selling options
What's special
Beautifully renovated 4BR, 2.5 BA home on one of Buena Vista's prettiest streets. Spacious and private backyard with oversized patio, ideal for outdoor entertaining! Kitchen and master bath renovations by Icon Builders. Truly unique floor plan, exceptional flow, and lots of "hang out" space. Attached 2 car carport. Ample storage. Walking distance to local restaurants, shops, parks, and schools. Showings start on August 8th!!
Facts & features
Interior
Bedrooms & bathrooms
- Bedrooms: 4
- Bathrooms: 3
- Full bathrooms: 2
- 1/2 bathrooms: 1
- Main level bathrooms: 1
Heating
- Heat pump, Electric
Appliances
- Included: Dishwasher, Garbage disposal, Microwave, Range / Oven
- Laundry: Washer Hookup, Dryer Connection, Main Level
Features
- Ceiling Fan(s), Pantry, Built-in Shelves, Dead Bolt(s), Dryer Connection, Laundry Room - Main Level, Separate Shower, Garden Tub, Solid Surface Counter
- Flooring: Hardwood
- Basement: Finished
- Has fireplace: Yes
- Fireplace features: Den
Interior area
- Total interior livable area: 3,081 sqft
Property
Parking
- Total spaces: 2
- Parking features: Carport, Garage - Attached
Features
- Patio & porch: Patio
- Exterior features: Brick
- Spa features: Garden Tub
Lot
- Size: 0.47 Acres
Details
- Additional structures: Storage
- Parcel number: 6825375158000
- Zoning: RS12
Construction
Type & style
- Home type: SingleFamily
- Property subtype: Stick/Site Built
Materials
- masonry
- Foundation: Masonry
- Roof: Asphalt
Condition
- Year built: 1979
Utilities & green energy
- Sewer: Public Sewer
- Water: Public
Community & neighborhood
Security
- Security features: Dead Bolt(s), Smoke Alarm
Location
- Region: Winston Salem
Other
Other facts
- Flooring: Wood, Stone
- Sewer: Public Sewer
- WaterSource: Public
- Appliances: Dishwasher, Disposal, Attached Microwave Oven, Slide-In Oven/Range
- FireplaceYN: true
- InteriorFeatures: Ceiling Fan(s), Pantry, Built-in Shelves, Dead Bolt(s), Dryer Connection, Laundry Room - Main Level, Separate Shower, Garden Tub, Solid Surface Counter
- Heating: Electric, Heat Pump, Multiple Systems
- GarageYN: true
- CarportYN: true
- ParkingFeatures: Attached Carport, Driveway, Carport
- AssociationYN: 0
- HeatingYN: true
- CoolingYN: true
- PatioAndPorchFeatures: Patio
- FireplacesTotal: 2
- ExteriorFeatures: Storage, Paved Drive
- ConstructionMaterials: Brick
- Cooling: Heat Pump
- FireplaceFeatures: Den
- MainLevelBathrooms: 1
- Zoning: RS12
- CurrentUse: Residential
- LaundryFeatures: Washer Hookup, Dryer Connection, Main Level
- OtherStructures: Storage
- Basement: Basement
- PropertySubType: Stick/Site Built
- SecurityFeatures: Dead Bolt(s), Smoke Alarm
- SpaFeatures: Garden Tub
- MlsStatus: Pending
- CoListAgentEmail: julie@faderre.com
- CoListAgentFullName: Julie Oates
- TaxAnnualAmount: 6131.00
Price history
| Date | Event | Price |
|---|---|---|
| 6/14/2024 | Sold | $756,000+29.5%$245/sqft |
Source: Public Record Report a problem | ||
| 10/22/2020 | Sold | $583,700-2.6% |
Source: | ||
| 9/20/2020 | Pending sale | $599,000$194/sqft |
Source: Wilkinson ERA Real Estate #988851 Report a problem | ||
| 8/7/2020 | Listed for sale | $599,000+81.5%$194/sqft |
Source: Wilkinson ERA Real Estate #988851 Report a problem | ||
| 7/22/2016 | Sold | $330,000$107/sqft |
Source: Public Record Report a problem | ||
Public tax history
| Year | Property taxes | Tax assessment |
|---|---|---|
| 2025 | $8,646 +15.4% | $784,400 +46.9% |
| 2024 | $7,492 +4.8% | $534,100 |
| 2023 | $7,151 +1.9% | $534,100 |
Find assessor info on the county website
Neighborhood: West Highlands
Nearby schools
GreatSchools rating
- 7/10Brunson ElementaryGrades: PK-5Distance: 0.6 mi
- 1/10Wiley MiddleGrades: 6-8Distance: 0.5 mi
- 4/10Reynolds HighGrades: 9-12Distance: 0.5 mi
Get a cash offer in 3 minutes
Find out how much your home could sell for in as little as 3 minutes with a no-obligation cash offer.
Estimated market value
$798,900


