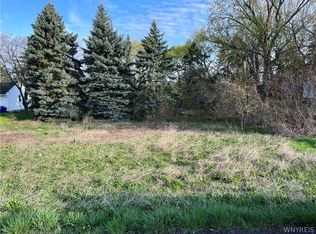WELCOME to this 4 BDRM, 1.5 BATH, BI-LEVEL BEAUTY nestled in the Lovely Town of Lewiston, NY. Enter at ground level through the front door or attached garage-door(w/elec. door opener for easy winter parking) leading to a welcoming foyer with a convenient HALF BATH and backyard access. Large EAT-IN KITCHEN with appliances and soapstone counter also leads to cozy enclosed porch(3 season but add space heater to enjoy the beauty of snowfalls) & landscaped patio nook. Hardwood floors throughout for nostalgic charm with vinyl plank (2016) in kitchen for practicality. Large living room with wood burning fireplace and bay window for cozy nights. 4 bedrooms on more private upper level and FULL BATH with re-glazed tub and new matching enameled tile. All windows replaced in the past 8 yrs. w/new woodwork around windows & doors(excluding front bay window). New Boiler Furnace (2021) and HWT(2022) FULL BASEMENT w/laundry. LANDSCAPING completed 2021. New blacktop driveway tear out & replacement (2018) . Outdoor pergola with canopy & enclosed firepit included to enjoy the natural beauty and garden space of this more secluded portion of the lot. New Septic 2013. MOTIVATED SELLER!!! PRICE DROP!!!
This property is off market, which means it's not currently listed for sale or rent on Zillow. This may be different from what's available on other websites or public sources.
