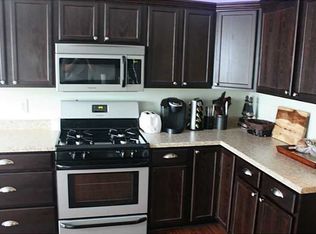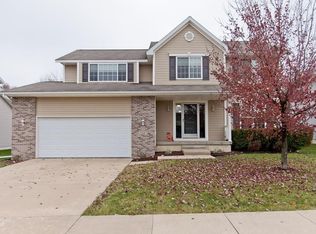Step inside this beautiful and well maintained 2008 built home. This home offers 4 bedrooms, 2.5 baths and over 2100 finished sqft, Den/Office, 2nd floor laundry and a massive Master bedroom suite. Open floor concept with large welcoming entryway that leads you into the cozy family room with a gas stone fireplace. Entertain your guest in the large kitchen with a spacious pantry, breakfast bar, NEW counter tops and ALL appliances included!! The backyard is a serene oasis for your entertaining or relaxing pleasure. Massive deck with jumping platform surrounding a 27ft partially in-ground pool with a heater, 6ft privacy fence with large access gate, wild flower garden, over sized shed, patio with a pergola and medicine wheel fire pit. Unfinished basement with potential for 5th bedroom and additional living space for family room/theater room. Sellers will provide contact info for tutorial on opening/closing pool for season.
This property is off market, which means it's not currently listed for sale or rent on Zillow. This may be different from what's available on other websites or public sources.


