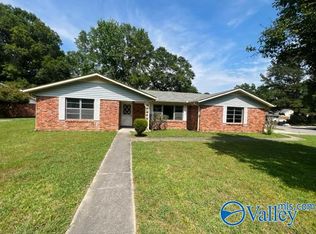Sold for $260,000
$260,000
1919 Patterson St SW, Decatur, AL 35601
4beds
2,284sqft
Single Family Residence
Built in 1969
0.27 Acres Lot
$253,900 Zestimate®
$114/sqft
$1,951 Estimated rent
Home value
$253,900
$241,000 - $267,000
$1,951/mo
Zestimate® history
Loading...
Owner options
Explore your selling options
What's special
Welcome to this traditional 4bedroom, 3bath gem in southeast Decatur—just minutes from schools, retail, dining, and major. Nestled on approximately .3 acres the property combines spacious comfort from the charming curb appeal you’ll enter into an inviting foyer with elegant architectural touches. Inside, find generous common areas including a formal living room, dining room, and a large family room enjoying a cozy fireplace, ideal for gatherings and everyday living. The heart of the home has a spacious kitchen, equipped with granite countertops, and a casual eating space that flows into the family room or rear patio area. Also a 15x13 workshop new WATER HEATER 2021, HVAC 2024
Zillow last checked: 8 hours ago
Listing updated: August 29, 2025 at 08:19am
Listed by:
Brad Evans,
MarMac Real Estate
Bought with:
Carol West, 160164
Maegan Jones Real Estate Co
Source: ValleyMLS,MLS#: 21895392
Facts & features
Interior
Bedrooms & bathrooms
- Bedrooms: 4
- Bathrooms: 3
- Full bathrooms: 1
- 3/4 bathrooms: 1
- 1/2 bathrooms: 1
Primary bedroom
- Features: Ceiling Fan(s), Carpet
- Level: Second
- Area: 224
- Dimensions: 14 x 16
Bedroom 2
- Features: Ceiling Fan(s), Carpet
- Level: Second
- Area: 182
- Dimensions: 13 x 14
Bedroom 3
- Features: Ceiling Fan(s), Carpet
- Level: Second
- Area: 144
- Dimensions: 12 x 12
Bedroom 4
- Features: Ceiling Fan(s), Carpet
- Level: Second
- Area: 108
- Dimensions: 9 x 12
Dining room
- Level: First
- Area: 130
- Dimensions: 10 x 13
Family room
- Features: Ceiling Fan(s), Laminate Floor
- Level: First
- Area: 260
- Dimensions: 13 x 20
Kitchen
- Features: Ceiling Fan(s), Granite Counters, Laminate Floor
- Level: First
- Area: 182
- Dimensions: 13 x 14
Living room
- Features: Ceiling Fan(s), Carpet
- Level: First
- Area: 276
- Dimensions: 12 x 23
Heating
- Central 1
Cooling
- Central 1
Features
- Has basement: No
- Has fireplace: Yes
- Fireplace features: Wood Burning
Interior area
- Total interior livable area: 2,284 sqft
Property
Parking
- Parking features: Garage-Attached, Garage Door Opener, Driveway-Concrete
Features
- Levels: Two
- Stories: 2
- Exterior features: Curb/Gutters
Lot
- Size: 0.27 Acres
Details
- Parcel number: 02 07 25 2 004 055.000
Construction
Type & style
- Home type: SingleFamily
- Architectural style: Traditional
- Property subtype: Single Family Residence
Materials
- Foundation: Slab
Condition
- New construction: No
- Year built: 1969
Utilities & green energy
- Sewer: Public Sewer
- Water: Public
Community & neighborhood
Community
- Community features: Curbs
Location
- Region: Decatur
- Subdivision: Westmeade
Price history
| Date | Event | Price |
|---|---|---|
| 8/29/2025 | Sold | $260,000+1.2%$114/sqft |
Source: | ||
| 8/6/2025 | Pending sale | $257,000$113/sqft |
Source: | ||
| 8/5/2025 | Price change | $257,000-3.9%$113/sqft |
Source: | ||
| 7/29/2025 | Listed for sale | $267,500-0.9%$117/sqft |
Source: | ||
| 7/23/2025 | Listing removed | $269,900$118/sqft |
Source: | ||
Public tax history
Tax history is unavailable.
Find assessor info on the county website
Neighborhood: 35601
Nearby schools
GreatSchools rating
- 3/10Woodmeade Elementary SchoolGrades: PK-5Distance: 0.1 mi
- 6/10Cedar Ridge Middle SchoolGrades: 6-8Distance: 1.8 mi
- 7/10Austin High SchoolGrades: 10-12Distance: 2.4 mi
Schools provided by the listing agent
- Elementary: Woodmeade
- Middle: Austin Middle
- High: Austin
Source: ValleyMLS. This data may not be complete. We recommend contacting the local school district to confirm school assignments for this home.

Get pre-qualified for a loan
At Zillow Home Loans, we can pre-qualify you in as little as 5 minutes with no impact to your credit score.An equal housing lender. NMLS #10287.
