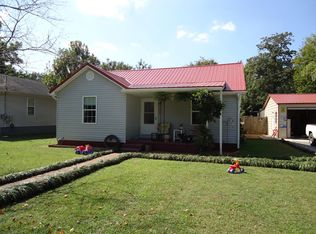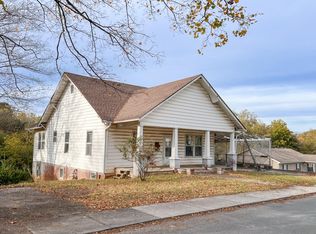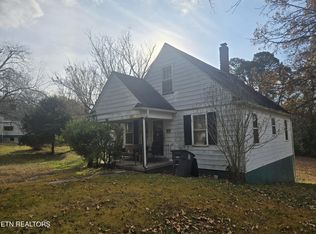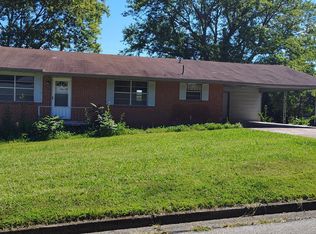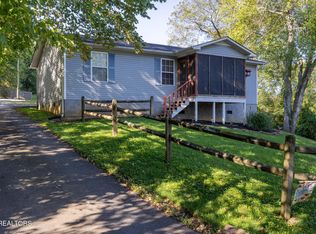Discover this charming 2-bedroom, 2-bath single-level home perfectly tucked on a quiet corner lot in a welcoming subdivision. USDA-approved and move-in ready, this adorable property sits on a flat lot just under half an acre—ideal for easy maintenance and outdoor enjoyment. Inside, you'll find a comfortable layout with all the convenience of one-level living. Enjoy being just minutes from Congress Parkway and close to popular amenities, including local shopping, restaurants, and grocery stores. It's located just a few miles to I-75 and less than an hour to Chattanooga or Knoxville.
Coming soon
$200,000
1919 Palos St, Athens, TN 37303
2beds
1,162sqft
Est.:
Single Family Residence
Built in 1955
0.4 Acres Lot
$-- Zestimate®
$172/sqft
$-- HOA
What's special
- 19 days |
- 397 |
- 11 |
Zillow last checked: 8 hours ago
Listing updated: December 08, 2025 at 11:22am
Listed by:
Danielle Farrell 423-303-9405,
United Real Estate Experts 423-771-7611
Source: Greater Chattanooga Realtors,MLS#: 1524358
Facts & features
Interior
Bedrooms & bathrooms
- Bedrooms: 2
- Bathrooms: 2
- Full bathrooms: 2
Heating
- Central
Cooling
- Ceiling Fan(s), Central Air
Appliances
- Included: Stainless Steel Appliance(s), Refrigerator, Microwave, Electric Range, Dishwasher
- Laundry: Electric Dryer Hookup, Inside, Main Level, Washer Hookup
Features
- Ceiling Fan(s), Pantry, Plumbed, Primary Downstairs, Separate Dining Room
- Flooring: Laminate
- Windows: Blinds, Screens
- Has basement: No
- Number of fireplaces: 1
- Fireplace features: Dining Room
Interior area
- Total structure area: 1,162
- Total interior livable area: 1,162 sqft
- Finished area above ground: 1,162
Property
Parking
- Total spaces: 1
- Parking features: Driveway, Garage, Garage Door Opener, Garage Faces Front
- Attached garage spaces: 1
Features
- Levels: One
- Stories: 1
- Patio & porch: Awning(s), Covered, Porch - Covered
- Exterior features: Awning(s), Fire Pit, Storage
- Pool features: None
- Spa features: None
- Fencing: None
Lot
- Size: 0.4 Acres
- Dimensions: 50 x 165M
- Features: Back Yard, Cleared, Corner Lot, Garden, Level, Open Lot
Details
- Additional structures: Shed(s)
- Parcel number: 047n B 058.00
Construction
Type & style
- Home type: SingleFamily
- Architectural style: Ranch
- Property subtype: Single Family Residence
Materials
- Stone, Vinyl Siding, Wood Siding
- Foundation: Slab
- Roof: Shingle
Condition
- New construction: No
- Year built: 1955
Utilities & green energy
- Sewer: Public Sewer
- Water: Public
- Utilities for property: Cable Available, Cable Connected, Electricity Available, Electricity Connected, Natural Gas Available, Phone Available, Phone Connected, Sewer Available, Sewer Connected, Water Available, Water Connected
Community & HOA
Community
- Features: None
- Security: Security System Leased, Smoke Detector(s)
- Subdivision: Judson Smith
HOA
- Has HOA: No
Location
- Region: Athens
Financial & listing details
- Price per square foot: $172/sqft
- Tax assessed value: $192,200
- Annual tax amount: $1,004
- Date on market: 11/21/2025
- Listing terms: Cash,Conventional,FHA,USDA Loan,VA Loan
- Road surface type: Asphalt
Estimated market value
Not available
Estimated sales range
Not available
$1,114/mo
Price history
Price history
| Date | Event | Price |
|---|---|---|
| 5/25/2021 | Sold | $159,900+19.3%$138/sqft |
Source: Public Record Report a problem | ||
| 1/29/2020 | Sold | $134,000-0.7%$115/sqft |
Source: Public Record Report a problem | ||
| 11/24/2019 | Listed for sale | $135,000$116/sqft |
Source: Weichert Realtors - Sem Associ #20196826 Report a problem | ||
Public tax history
Public tax history
| Year | Property taxes | Tax assessment |
|---|---|---|
| 2024 | $1,004 | $48,050 |
| 2023 | $1,004 +9.8% | $48,050 +52.1% |
| 2022 | $915 | $31,600 |
Find assessor info on the county website
BuyAbility℠ payment
Est. payment
$908/mo
Principal & interest
$776
Home insurance
$70
Property taxes
$62
Climate risks
Neighborhood: 37303
Nearby schools
GreatSchools rating
- NANorth City Elementary SchoolGrades: 3-5Distance: 0.3 mi
- 5/10Athens City Middle SchoolGrades: 6-8Distance: 1.9 mi
- NAIngleside Elementary SchoolGrades: PK-2Distance: 1.5 mi
Schools provided by the listing agent
- Elementary: Athens City Primary School
- Middle: Athens Middle
- High: Athens High
Source: Greater Chattanooga Realtors. This data may not be complete. We recommend contacting the local school district to confirm school assignments for this home.
- Loading
