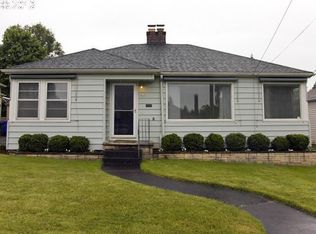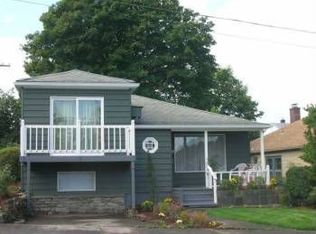Sold
$529,000
1919 NE 75th Ave, Portland, OR 97213
3beds
2,412sqft
Residential, Single Family Residence
Built in 1949
5,227.2 Square Feet Lot
$522,600 Zestimate®
$219/sqft
$3,261 Estimated rent
Home value
$522,600
$491,000 - $559,000
$3,261/mo
Zestimate® history
Loading...
Owner options
Explore your selling options
What's special
This charming, light-filled gem is nestled in the neighborhood adjacent to Rose City Golf Course. This fifties-style beauty is a well-maintained home with a freshly painted exterior and interior, and new carpet in the primary bedroom. You will find on the main floor, 3 bedrooms & 1 1/2 baths equalling 2412 sq. ft. This home includes two separate living spaces, the front room has an original classic fireplace, hearth and mantle, coved ceilings, and an oversized original picture window that is perfect for enjoying the sunrise. Connected to the living room is a dining area that features a vintage glass-front built-in curio cabinet. The kitchen has original cabinetry with a good amount of storage. And a family room with a second wood burning fireplace, adds an additional space to relax. Here you will find a sliding glass door to the private backyard with a fresh new top dressing. The basement offers 936 sq. ft. of space with high ceilings, a utility area, and a built-in workbench with plenty of room for storage. There is a fully fenced backyard, and a covered area to enjoy an outdoor meal, beverage or a good book. This mature, established yard makes for easy care. This property also features an extended driveway, a concrete, raised patio with separate kitchen entrance and detached garage with drive-thru accessibility. Many parks in the neighborhood. A favorite, Mt. Tabor, offering numerous walking and hiking trails, an off leash dog area, and a outdoor amphitheater for live summer concerts! Enjoy scenic strolls around the golf course right out your front door, offering a stunning view of the Rose City Park neighborhood. With easy access to Downtown, I-84/205, this home is ideally situated. Call us to schedule a tour, we'd love to show you around this gem. [Home Energy Score = 1. HES Report at https://rpt.greenbuildingregistry.com/hes/OR10087556]
Zillow last checked: 8 hours ago
Listing updated: May 29, 2025 at 11:13am
Listed by:
Jenny Combs 971-207-3411,
Brad Davis Properties, Inc.,
Kim Davis 503-705-6055,
Brad Davis Properties, Inc.
Bought with:
Jennye Helzer, 201104130
Keller Williams Premier Partners
Source: RMLS (OR),MLS#: 638566968
Facts & features
Interior
Bedrooms & bathrooms
- Bedrooms: 3
- Bathrooms: 2
- Full bathrooms: 1
- Partial bathrooms: 1
- Main level bathrooms: 2
Primary bedroom
- Features: Bathroom, Ceiling Fan, Closet, Wallto Wall Carpet
- Level: Main
- Area: 165
- Dimensions: 15 x 11
Bedroom 2
- Features: Ceiling Fan, Hardwood Floors, Closet
- Level: Main
- Area: 120
- Dimensions: 12 x 10
Bedroom 3
- Features: Ceiling Fan, Hardwood Floors, Closet
- Level: Main
- Area: 110
- Dimensions: 11 x 10
Dining room
- Features: Builtin Features, Coved, Fireplace, Hardwood Floors
- Level: Main
- Area: 108
- Dimensions: 12 x 9
Family room
- Features: Builtin Features, Ceiling Fan, Exterior Entry, Fireplace, Sliding Doors, Laminate Flooring
- Level: Main
- Area: 198
- Dimensions: 18 x 11
Kitchen
- Features: Ceiling Fan, Dishwasher, Disposal, Exterior Entry, Free Standing Range, Free Standing Refrigerator, Laminate Flooring, Plumbed For Ice Maker, Solid Surface Countertop
- Level: Main
- Area: 130
- Width: 10
Living room
- Features: Bookcases, Coved, Fireplace, Hardwood Floors
- Level: Main
- Area: 192
- Dimensions: 16 x 12
Heating
- Forced Air, Fireplace(s)
Cooling
- Window Unit(s)
Appliances
- Included: Dishwasher, Disposal, Free-Standing Range, Free-Standing Refrigerator, Plumbed For Ice Maker, Range Hood, Washer/Dryer, Electric Water Heater
Features
- Ceiling Fan(s), High Speed Internet, Closet, Built-in Features, Coved, Bookcases, Bathroom, Pantry
- Flooring: Hardwood, Vinyl, Wood, Laminate, Wall to Wall Carpet
- Doors: Storm Door(s), Sliding Doors
- Windows: Double Pane Windows, Vinyl Frames
- Basement: Full,Partially Finished,Storage Space
- Number of fireplaces: 2
- Fireplace features: Wood Burning
Interior area
- Total structure area: 2,412
- Total interior livable area: 2,412 sqft
Property
Parking
- Total spaces: 1
- Parking features: Driveway, On Street, Detached
- Garage spaces: 1
- Has uncovered spaces: Yes
Accessibility
- Accessibility features: Main Floor Bedroom Bath, Minimal Steps, Natural Lighting, Parking, Accessibility
Features
- Stories: 2
- Patio & porch: Covered Patio
- Exterior features: Yard, Exterior Entry
- Fencing: Fenced
- Has view: Yes
- View description: Mountain(s)
Lot
- Size: 5,227 sqft
- Dimensions: 500 x 1000
- Features: Level, Sprinkler, SqFt 5000 to 6999
Details
- Additional structures: Workshop
- Parcel number: R194053
- Zoning: R2.5
Construction
Type & style
- Home type: SingleFamily
- Architectural style: Bungalow,Traditional
- Property subtype: Residential, Single Family Residence
Materials
- Wood Siding
- Foundation: Concrete Perimeter
- Roof: Composition
Condition
- Updated/Remodeled
- New construction: No
- Year built: 1949
Details
- Warranty included: Yes
Utilities & green energy
- Gas: Gas
- Sewer: Public Sewer
- Water: Public
- Utilities for property: Cable Connected
Community & neighborhood
Security
- Security features: Security Lights
Location
- Region: Portland
- Subdivision: Madison South
Other
Other facts
- Listing terms: Cash,Conventional,FHA,VA Loan
- Road surface type: Paved
Price history
| Date | Event | Price |
|---|---|---|
| 5/29/2025 | Sold | $529,000$219/sqft |
Source: | ||
| 5/5/2025 | Pending sale | $529,000$219/sqft |
Source: | ||
| 5/1/2025 | Listed for sale | $529,000+30.6%$219/sqft |
Source: | ||
| 12/27/2019 | Sold | $405,000+1.3%$168/sqft |
Source: | ||
| 11/22/2019 | Pending sale | $399,900$166/sqft |
Source: RE/MAX Equity Group #19347732 | ||
Public tax history
| Year | Property taxes | Tax assessment |
|---|---|---|
| 2025 | $6,486 +3.7% | $240,730 +3% |
| 2024 | $6,253 +4% | $233,720 +3% |
| 2023 | $6,013 +2.2% | $226,920 +3% |
Find assessor info on the county website
Neighborhood: Madison South
Nearby schools
GreatSchools rating
- 6/10Lee Elementary SchoolGrades: K-5Distance: 0.9 mi
- 6/10Roseway Heights SchoolGrades: 6-8Distance: 0.5 mi
- 4/10Leodis V. McDaniel High SchoolGrades: 9-12Distance: 0.5 mi
Schools provided by the listing agent
- Elementary: Jason Lee
- Middle: Roseway Heights
- High: Leodis Mcdaniel
Source: RMLS (OR). This data may not be complete. We recommend contacting the local school district to confirm school assignments for this home.
Get a cash offer in 3 minutes
Find out how much your home could sell for in as little as 3 minutes with a no-obligation cash offer.
Estimated market value
$522,600
Get a cash offer in 3 minutes
Find out how much your home could sell for in as little as 3 minutes with a no-obligation cash offer.
Estimated market value
$522,600

