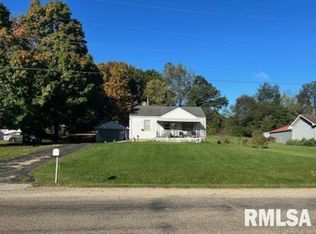Peaceful quiet setting! 3 BR ranch with finished basement and hot tub room! Beautiful hardwood floors and fireplaced living room. This home is in excellent condition and has had many newer updates. Vinyl siding 2019, Rain Guard gutter system 2015, Water heater 2015 and roof on house, garage & Barn in 2020. Newer replacement windows and updated kitchen with hickory cabinetry. You will love the "barn" on the hill! This is a dream come true for one who wants a shop, studio, storage or playhouse! Pear and Apple trees plus blueberries!
This property is off market, which means it's not currently listed for sale or rent on Zillow. This may be different from what's available on other websites or public sources.
