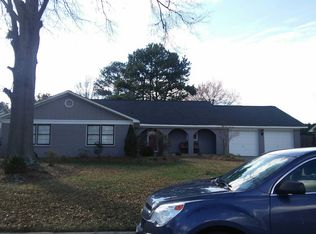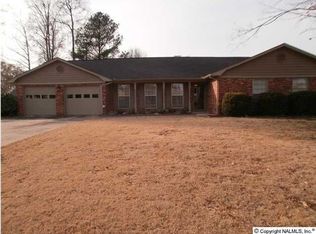Sold for $233,000
$233,000
1919 Manchester Ave SW, Decatur, AL 35603
4beds
1,902sqft
Single Family Residence
Built in 1977
0.29 Acres Lot
$229,400 Zestimate®
$123/sqft
$1,690 Estimated rent
Home value
$229,400
$184,000 - $287,000
$1,690/mo
Zestimate® history
Loading...
Owner options
Explore your selling options
What's special
Enjoy low maintenance living in this recently remodeled brick rancher, with a brand new roof in 2024 and HVAC replaced in 2023. Great open style floor plan featuring granite countertops in the kitchen, updated cabinets, with stainless steel appliance and plenty of space for gatherings. The accented stone fireplace coupled with modern light fixtures, and custom double vanities in the baths gives warmth and convenience to the home. The master bath features a tile shower, updated flooring and hardware and so much more. The backyard is waiting with an oversized patio and privacy fence.
Zillow last checked: 8 hours ago
Listing updated: December 11, 2024 at 04:39pm
Listed by:
George Lensch 256-808-6861,
Wyze Realty,
Elana Lensch 256-808-7065,
Wyze Realty
Bought with:
Kenneth Turner, 149528
Redstone Realty Solutions-DEC
Source: ValleyMLS,MLS#: 21873738
Facts & features
Interior
Bedrooms & bathrooms
- Bedrooms: 4
- Bathrooms: 2
- Full bathrooms: 2
Primary bedroom
- Features: Ceiling Fan(s), LVP
- Level: First
- Area: 187
- Dimensions: 11 x 17
Bedroom 2
- Features: Ceiling Fan(s), Carpet
- Level: First
- Area: 140
- Dimensions: 14 x 10
Bedroom 3
- Features: Ceiling Fan(s), Carpet
- Level: First
- Area: 110
- Dimensions: 10 x 11
Bedroom 4
- Features: Ceiling Fan(s), Carpet
- Level: First
- Area: 121
- Dimensions: 11 x 11
Primary bathroom
- Features: Double Vanity, LVP Flooring
- Level: First
- Area: 110
- Dimensions: 11 x 10
Bathroom 1
- Features: Double Vanity, LVP
- Level: First
- Area: 90
- Dimensions: 10 x 9
Dining room
- Features: Crown Molding, LVP
- Level: First
- Area: 187
- Dimensions: 17 x 11
Kitchen
- Features: Granite Counters, Pantry, Recessed Lighting, LVP
- Level: First
- Area: 165
- Dimensions: 15 x 11
Living room
- Features: Ceiling Fan(s), Crown Molding, Fireplace, Recessed Lighting, Vaulted Ceiling(s), LVP
- Level: First
- Area: 273
- Dimensions: 13 x 21
Laundry room
- Level: First
- Area: 20
- Dimensions: 5 x 4
Heating
- Central 1
Cooling
- Central 1
Appliances
- Included: Dishwasher, Electric Water Heater, Microwave, Range
Features
- Has basement: No
- Number of fireplaces: 1
- Fireplace features: One
Interior area
- Total interior livable area: 1,902 sqft
Property
Parking
- Parking features: Garage-Two Car, Garage-Attached, Driveway-Concrete
Features
- Levels: One
- Stories: 1
- Exterior features: Curb/Gutters
Lot
- Size: 0.29 Acres
- Dimensions: 90 x 140
Details
- Parcel number: 0207264003094.000
Construction
Type & style
- Home type: SingleFamily
- Architectural style: Ranch
- Property subtype: Single Family Residence
Materials
- Foundation: Slab
Condition
- New construction: No
- Year built: 1977
Utilities & green energy
- Sewer: Public Sewer
- Water: Public
Community & neighborhood
Community
- Community features: Curbs
Location
- Region: Decatur
- Subdivision: Westmeade
Price history
| Date | Event | Price |
|---|---|---|
| 12/10/2024 | Sold | $233,000+3.6%$123/sqft |
Source: | ||
| 11/7/2024 | Contingent | $224,900$118/sqft |
Source: | ||
| 10/26/2024 | Price change | $224,900+0%$118/sqft |
Source: | ||
| 10/24/2024 | Price change | $224,8000%$118/sqft |
Source: | ||
| 10/22/2024 | Listed for sale | $224,900-21.6%$118/sqft |
Source: | ||
Public tax history
| Year | Property taxes | Tax assessment |
|---|---|---|
| 2024 | $2,370 +35.1% | $52,320 +35.1% |
| 2023 | $1,755 +152.7% | $38,740 +136.5% |
| 2022 | $694 +18.6% | $16,380 +17.2% |
Find assessor info on the county website
Neighborhood: 35603
Nearby schools
GreatSchools rating
- 4/10Julian Harris Elementary SchoolGrades: PK-5Distance: 0.5 mi
- 6/10Cedar Ridge Middle SchoolGrades: 6-8Distance: 1.3 mi
- 7/10Austin High SchoolGrades: 10-12Distance: 1.6 mi
Schools provided by the listing agent
- Elementary: Julian Harris Elementary
- Middle: Austin Middle
- High: Austin
Source: ValleyMLS. This data may not be complete. We recommend contacting the local school district to confirm school assignments for this home.
Get pre-qualified for a loan
At Zillow Home Loans, we can pre-qualify you in as little as 5 minutes with no impact to your credit score.An equal housing lender. NMLS #10287.
Sell for more on Zillow
Get a Zillow Showcase℠ listing at no additional cost and you could sell for .
$229,400
2% more+$4,588
With Zillow Showcase(estimated)$233,988

