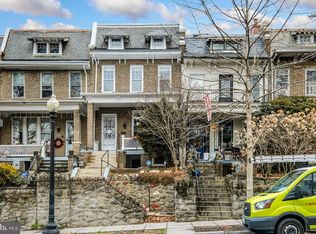Sold for $1,630,000 on 04/15/24
$1,630,000
1919 Kenyon St NW, Washington, DC 20010
4beds
1,947sqft
Townhouse
Built in 1920
1,995 Square Feet Lot
$1,623,900 Zestimate®
$837/sqft
$4,932 Estimated rent
Home value
$1,623,900
$1.53M - $1.72M
$4,932/mo
Zestimate® history
Loading...
Owner options
Explore your selling options
What's special
Mount Pleasant gem, just steps to the National Zoo, with gorgeous back yard and garage parking. The fully renovated main level is open and welcoming, boasting an all new chef's kitchen with stainless appliances and a large island, perfect for prep work and dining. The main living area offers a fireplace and custom built-ins, with a wall of south-facing windows, overlooking the elevated front porch. Relax there in the all-day sun, listening to the sounds of the lions each morning, or retreat to the grassy backyard with slate patio and gurgling fountain. Upstairs includes three bedrooms, plus an additional sun porch, ideal for a home office or play space. The lower level was fully renovated in 2018 and includes internal access to the rest of the house, but thanks to a separate private entrance is currently used as an Airbnb. Updates abound throughout the home, including new windows across the back of the house, a hybrid forced air HVAC system, gutters, attic insulation, wired security system and a second level laundry. Basement and attic storage are a plus, and you'll find extra room in the garage, even after parking. Easy access to Rock Creek and the celebrated dining and services of the neighborhood.
Zillow last checked: 8 hours ago
Listing updated: April 15, 2024 at 09:59am
Listed by:
Mandy Mills 202-425-6417,
Compass,
Co-Listing Agent: Mary A Sartorius 202-379-9619,
Compass
Bought with:
Meredith Margolis, SP98364521
Compass
Source: Bright MLS,MLS#: DCDC2133362
Facts & features
Interior
Bedrooms & bathrooms
- Bedrooms: 4
- Bathrooms: 3
- Full bathrooms: 2
- 1/2 bathrooms: 1
- Main level bathrooms: 1
Basement
- Area: 665
Heating
- Forced Air, Natural Gas, Electric
Cooling
- Central Air, Electric
Appliances
- Included: Refrigerator, Range Hood, Oven/Range - Gas, Washer, Ice Maker, Stainless Steel Appliance(s), Dryer, Disposal, Microwave, Gas Water Heater
Features
- Built-in Features, Ceiling Fan(s), Floor Plan - Traditional, Formal/Separate Dining Room, Kitchen - Gourmet, Kitchen Island
- Flooring: Hardwood, Wood
- Basement: Finished,Interior Entry,Exterior Entry
- Number of fireplaces: 1
- Fireplace features: Wood Burning
Interior area
- Total structure area: 2,067
- Total interior livable area: 1,947 sqft
- Finished area above ground: 1,402
- Finished area below ground: 545
Property
Parking
- Total spaces: 1
- Parking features: Garage Door Opener, Storage, Garage Faces Rear, Detached
- Garage spaces: 1
Accessibility
- Accessibility features: None
Features
- Levels: Three
- Stories: 3
- Patio & porch: Patio, Porch
- Exterior features: Lighting, Water Fountains
- Pool features: None
Lot
- Size: 1,995 sqft
- Features: Urban Land Not Rated
Details
- Additional structures: Above Grade, Below Grade
- Parcel number: 2604//0148
- Zoning: SEE ZONING MAP
- Special conditions: Standard
Construction
Type & style
- Home type: Townhouse
- Architectural style: Victorian
- Property subtype: Townhouse
Materials
- Brick
- Foundation: Other
Condition
- New construction: No
- Year built: 1920
Utilities & green energy
- Sewer: Public Sewer
- Water: Public
Community & neighborhood
Location
- Region: Washington
- Subdivision: Mount Pleasant
Other
Other facts
- Listing agreement: Exclusive Right To Sell
- Ownership: Fee Simple
Price history
| Date | Event | Price |
|---|---|---|
| 4/15/2024 | Sold | $1,630,000+9%$837/sqft |
Source: | ||
| 3/26/2024 | Pending sale | $1,495,000$768/sqft |
Source: | ||
| 3/21/2024 | Listed for sale | $1,495,000+453.9%$768/sqft |
Source: | ||
| 1/1/2015 | Sold | $269,900-58.3%$139/sqft |
Source: | ||
| 3/24/2004 | Sold | $647,500+146.3%$333/sqft |
Source: Public Record | ||
Public tax history
| Year | Property taxes | Tax assessment |
|---|---|---|
| 2025 | $8,662 +0.3% | $1,108,850 +0.5% |
| 2024 | $8,639 +3.2% | $1,103,420 +3.2% |
| 2023 | $8,373 +6.5% | $1,069,030 +6.5% |
Find assessor info on the county website
Neighborhood: Mount Pleasant
Nearby schools
GreatSchools rating
- 7/10Bancroft Elementary SchoolGrades: PK-5Distance: 0.4 mi
- 9/10Deal Middle SchoolGrades: 6-8Distance: 2.3 mi
- 7/10Jackson-Reed High SchoolGrades: 9-12Distance: 2.3 mi
Schools provided by the listing agent
- Elementary: Bancroft
- Middle: Deal
- High: Jackson-reed
- District: District Of Columbia Public Schools
Source: Bright MLS. This data may not be complete. We recommend contacting the local school district to confirm school assignments for this home.

Get pre-qualified for a loan
At Zillow Home Loans, we can pre-qualify you in as little as 5 minutes with no impact to your credit score.An equal housing lender. NMLS #10287.
Sell for more on Zillow
Get a free Zillow Showcase℠ listing and you could sell for .
$1,623,900
2% more+ $32,478
With Zillow Showcase(estimated)
$1,656,378