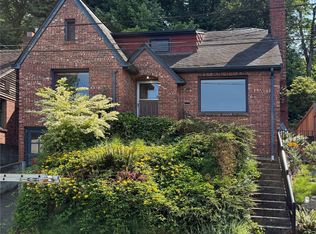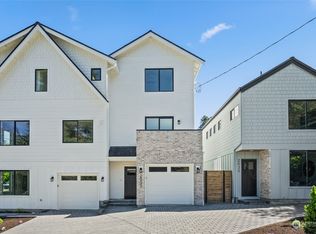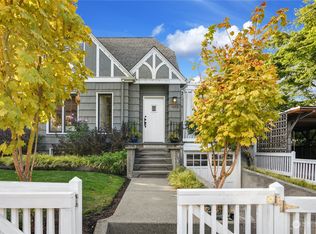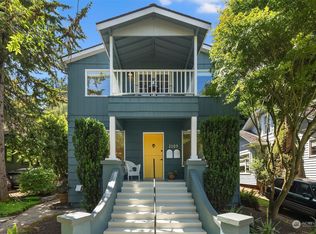Sold
Listed by:
Ted A. Bash,
Windermere RE/Capitol Hill,Inc
Bought with: Windermere Real Estate Midtown
$2,075,000
1919 Interlaken Drive E, Seattle, WA 98112
5beds
4,350sqft
Single Family Residence
Built in 1927
0.27 Acres Lot
$2,023,800 Zestimate®
$477/sqft
$8,181 Estimated rent
Home value
$2,023,800
$1.86M - $2.21M
$8,181/mo
Zestimate® history
Loading...
Owner options
Explore your selling options
What's special
Once in a lifetime opportunity to live in Interlaken Park on a tranquil & serene property. This gem features original interior character including leaded windows, cove ceilings, millwork and beautifully refinished hardwoods. 4 large Bedrooms & 2 full baths on the upper level. Main level w/circular floor plan offers comfortable daily living along with fantastic entertaining spaces. Lower level has new flooring offers high ceilings & finished spaces incl BR/full bath & cozy family room. The grounds offer a multitude of options–expand upon the garage, modernize the outdoor kitchen, add entertaining terraces, the list goes on. 2024 improvements include: gas line, oil tank decommissioning, refinished hardwoods, new carpeting, asbestos removal.
Zillow last checked: 8 hours ago
Listing updated: December 09, 2024 at 04:02am
Listed by:
Ted A. Bash,
Windermere RE/Capitol Hill,Inc
Bought with:
Karla Sullivan, 82072
Windermere Real Estate Midtown
Source: NWMLS,MLS#: 2276615
Facts & features
Interior
Bedrooms & bathrooms
- Bedrooms: 5
- Bathrooms: 4
- Full bathrooms: 4
- Main level bathrooms: 1
Heating
- Fireplace(s)
Cooling
- None
Appliances
- Included: Dishwasher(s), Dryer(s), Microwave(s), Refrigerator(s), Stove(s)/Range(s), Washer(s), Water Heater: Gas, Water Heater Location: Utility Room
Features
- Bath Off Primary, Dining Room
- Flooring: Ceramic Tile, Hardwood, Vinyl, Carpet
- Doors: French Doors
- Windows: Double Pane/Storm Window
- Basement: Daylight,Partially Finished
- Number of fireplaces: 2
- Fireplace features: Wood Burning, Lower Level: 1, Main Level: 1, Fireplace
Interior area
- Total structure area: 4,350
- Total interior livable area: 4,350 sqft
Property
Parking
- Total spaces: 2
- Parking features: Driveway, Detached Garage
- Garage spaces: 2
Features
- Levels: Two
- Stories: 2
- Entry location: Main
- Patio & porch: Bath Off Primary, Ceramic Tile, Double Pane/Storm Window, Dining Room, Fireplace, French Doors, Hardwood, Security System, Sprinkler System, Walk-In Closet(s), Wall to Wall Carpet, Water Heater
- Has view: Yes
- View description: Territorial
Lot
- Size: 0.27 Acres
- Features: Adjacent to Public Land, Curbs, Paved, Fenced-Partially, Gas Available, Patio, Sprinkler System
- Topography: Partial Slope
- Residential vegetation: Garden Space
Details
- Parcel number: 2125049088
- Special conditions: Standard
Construction
Type & style
- Home type: SingleFamily
- Architectural style: Traditional
- Property subtype: Single Family Residence
Materials
- Stucco
- Foundation: Poured Concrete
- Roof: Composition
Condition
- Very Good
- Year built: 1927
Utilities & green energy
- Sewer: Sewer Connected
- Water: Public
Community & neighborhood
Security
- Security features: Security System
Location
- Region: Seattle
- Subdivision: North Capitol Hill
Other
Other facts
- Listing terms: Cash Out,Conventional
- Cumulative days on market: 215 days
Price history
| Date | Event | Price |
|---|---|---|
| 11/8/2024 | Sold | $2,075,000-9.6%$477/sqft |
Source: | ||
| 10/2/2024 | Pending sale | $2,295,000$528/sqft |
Source: | ||
| 8/15/2024 | Listed for sale | $2,295,000$528/sqft |
Source: | ||
Public tax history
| Year | Property taxes | Tax assessment |
|---|---|---|
| 2024 | $21,431 +12.9% | $2,208,000 +11.6% |
| 2023 | $18,989 +3.8% | $1,979,000 -7% |
| 2022 | $18,288 +6.8% | $2,128,000 +16.2% |
Find assessor info on the county website
Neighborhood: Capitol Hill
Nearby schools
GreatSchools rating
- 9/10Montlake Elementary SchoolGrades: K-5Distance: 0.4 mi
- 7/10Edmonds S. Meany Middle SchoolGrades: 6-8Distance: 1 mi
- 8/10Garfield High SchoolGrades: 9-12Distance: 2.2 mi
Schools provided by the listing agent
- Elementary: Montlake
- Middle: Meany Mid
- High: Garfield High
Source: NWMLS. This data may not be complete. We recommend contacting the local school district to confirm school assignments for this home.
Sell for more on Zillow
Get a free Zillow Showcase℠ listing and you could sell for .
$2,023,800
2% more+ $40,476
With Zillow Showcase(estimated)
$2,064,276


