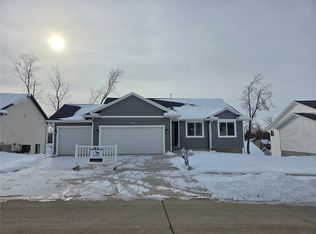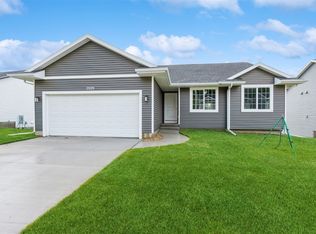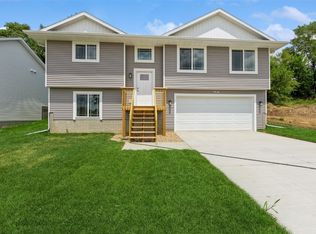Sold for $325,000 on 10/20/25
$325,000
1919 Holly Meadow Ave SW, Cedar Rapids, IA 52404
3beds
1,435sqft
Single Family Residence
Built in 2024
-- sqft lot
$326,000 Zestimate®
$226/sqft
$2,011 Estimated rent
Home value
$326,000
$310,000 - $342,000
$2,011/mo
Zestimate® history
Loading...
Owner options
Explore your selling options
What's special
Welcome to this inviting ranch-style home offering versatile living spaces and modern amenities. The front bedroom doubles as a den or office, providing privacy within the open floor plan. The spacious great room seamlessly connects to the kitchen and dining areas, ideal for everyday living and entertaining. The kitchen boasts a breakfast bar, stained base cabinets contrasting with white uppers, luxurious Quartz countertops, and durable LVP flooring. A slider from the dining area opens to a deck with stairs leading down to the backyard, perfect for outdoor enjoyment. The walkout lower level presents endless possibilities with space for an optional fourth bedroom, a generous rec room, and another full bath. Contact the listing agent for pricing details and unleash the potential of this remarkable home.
Zillow last checked: 8 hours ago
Listing updated: October 22, 2025 at 05:56am
Listed by:
Daniel Seda 319-431-1010,
Realty87
Bought with:
Mike Graf-Graf Home Selling Team
GRAF REAL ESTATE, ERA POWERED
Source: CRAAR, CDRMLS,MLS#: 2502299 Originating MLS: Cedar Rapids Area Association Of Realtors
Originating MLS: Cedar Rapids Area Association Of Realtors
Facts & features
Interior
Bedrooms & bathrooms
- Bedrooms: 3
- Bathrooms: 2
- Full bathrooms: 2
Other
- Level: First
Heating
- Forced Air, Gas
Cooling
- Central Air
Appliances
- Included: Dishwasher, Disposal, Gas Water Heater, Microwave, Range
Features
- Breakfast Bar, Kitchen/Dining Combo, Bath in Primary Bedroom, Main Level Primary
- Basement: Full,Walk-Out Access
- Has fireplace: Yes
- Fireplace features: Electric, Great Room
Interior area
- Total interior livable area: 1,435 sqft
- Finished area above ground: 1,435
- Finished area below ground: 0
Property
Parking
- Total spaces: 3
- Parking features: Attached, Garage, Garage Door Opener
- Attached garage spaces: 3
Features
- Levels: One
- Stories: 1
- Patio & porch: Deck, Patio
Details
- Parcel number: 143110402300000
Construction
Type & style
- Home type: SingleFamily
- Architectural style: Ranch
- Property subtype: Single Family Residence
Materials
- Frame, Vinyl Siding
Condition
- New construction: Yes
- Year built: 2024
Details
- Builder name: Jerry's Homes
Utilities & green energy
- Sewer: Public Sewer
- Water: Public
- Utilities for property: Cable Connected
Community & neighborhood
Location
- Region: Cedar Rapids
Other
Other facts
- Listing terms: Cash,Conventional
Price history
| Date | Event | Price |
|---|---|---|
| 10/20/2025 | Sold | $325,000-4.4%$226/sqft |
Source: | ||
| 9/18/2025 | Pending sale | $339,990$237/sqft |
Source: | ||
| 9/4/2025 | Price change | $339,990-1.4%$237/sqft |
Source: | ||
| 7/21/2025 | Price change | $344,990-2.8%$240/sqft |
Source: | ||
| 6/17/2025 | Price change | $354,990-1.4%$247/sqft |
Source: | ||
Public tax history
| Year | Property taxes | Tax assessment |
|---|---|---|
| 2024 | $42 -16% | $2,400 |
| 2023 | $50 | $2,400 |
| 2022 | $50 | $2,400 |
Find assessor info on the county website
Neighborhood: 52404
Nearby schools
GreatSchools rating
- 2/10Van Buren Elementary SchoolGrades: K-5Distance: 0.7 mi
- 2/10Wilson Middle SchoolGrades: 6-8Distance: 1.8 mi
- 1/10Thomas Jefferson High SchoolGrades: 9-12Distance: 0.3 mi
Schools provided by the listing agent
- Elementary: Van Buren
- Middle: Wilson
- High: Jefferson
Source: CRAAR, CDRMLS. This data may not be complete. We recommend contacting the local school district to confirm school assignments for this home.

Get pre-qualified for a loan
At Zillow Home Loans, we can pre-qualify you in as little as 5 minutes with no impact to your credit score.An equal housing lender. NMLS #10287.
Sell for more on Zillow
Get a free Zillow Showcase℠ listing and you could sell for .
$326,000
2% more+ $6,520
With Zillow Showcase(estimated)
$332,520

