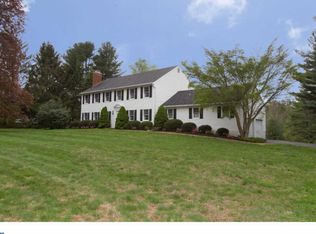Sold for $624,900
$624,900
1919 Hillendale Rd, Chadds Ford, PA 19317
4beds
2,874sqft
Single Family Residence
Built in 1972
1.4 Acres Lot
$664,900 Zestimate®
$217/sqft
$3,740 Estimated rent
Home value
$664,900
$625,000 - $711,000
$3,740/mo
Zestimate® history
Loading...
Owner options
Explore your selling options
What's special
Welcome to this beautiful craftsman colonial on Hillendale Rd in award-winning Kennett School District. Mature trees enhance this private and secluded lovely yard that backs to acres of open space. You'll be so pleased as you view the engineered hardwood floors throughout the first floor with the multiple built-in cabinets and shelving in the great room and living rooms that also are warmed by stone, wood-burning fireplaces. Concrete countertops, farmhouse sink, bay window, large island - wow! What a kitchen! Cement, gray slate tile in newer laundry room and powder room. All new bath on upper level services the three bedrooms with The Primary, having its own bath with footed tub and large, walk-in shower. All solid wood doors are an extra treat! Oversized, 2-car garage with utility sink and pull-down access for even more storage. Geothermal system completes the package. Come and see and feel the warmth and beauty. Plus your own fruit bearing peach tree!
Zillow last checked: 8 hours ago
Listing updated: September 23, 2024 at 03:12pm
Listed by:
Mary Hughes 610-574-5771,
Beiler-Campbell Realtors-Kennett Square
Bought with:
Kristin Plummer, RS352368
Crown Homes Real Estate
Source: Bright MLS,MLS#: PACT2068164
Facts & features
Interior
Bedrooms & bathrooms
- Bedrooms: 4
- Bathrooms: 3
- Full bathrooms: 2
- 1/2 bathrooms: 1
- Main level bathrooms: 1
Basement
- Area: 0
Heating
- Forced Air, Heat Pump, Geothermal
Cooling
- Central Air, Geothermal
Appliances
- Included: Self Cleaning Oven, Dishwasher, Dryer, Refrigerator, Stainless Steel Appliance(s), Washer, Electric Water Heater
- Laundry: Main Level, Laundry Room
Features
- Primary Bath(s), Ceiling Fan(s), Dining Area, Built-in Features, Family Room Off Kitchen, Open Floorplan, Kitchen - Gourmet, Kitchen Island
- Flooring: Carpet, Vinyl, Tile/Brick
- Windows: Bay/Bow
- Basement: Full,Finished,Sump Pump
- Number of fireplaces: 2
- Fireplace features: Stone
Interior area
- Total structure area: 2,874
- Total interior livable area: 2,874 sqft
- Finished area above ground: 2,874
- Finished area below ground: 0
Property
Parking
- Total spaces: 6
- Parking features: Inside Entrance, Asphalt, Attached, Driveway
- Attached garage spaces: 2
- Uncovered spaces: 4
Accessibility
- Accessibility features: None
Features
- Levels: Two
- Stories: 2
- Patio & porch: Patio
- Pool features: None
- Fencing: Invisible,Back Yard,Split Rail,Wire
Lot
- Size: 1.40 Acres
- Features: Level, Open Lot, Front Yard, Rear Yard, SideYard(s), Backs - Open Common Area, Cleared, Rural
Details
- Additional structures: Above Grade, Below Grade
- Parcel number: 6202 0085.01F0
- Zoning: R2
- Special conditions: Standard
Construction
Type & style
- Home type: SingleFamily
- Architectural style: Colonial,Craftsman
- Property subtype: Single Family Residence
Materials
- Vinyl Siding
- Foundation: Block, Concrete Perimeter
- Roof: Pitched,Shingle
Condition
- New construction: No
- Year built: 1972
Utilities & green energy
- Electric: 200+ Amp Service
- Sewer: On Site Septic, Private Sewer, Approved System
- Water: Public
- Utilities for property: Cable Connected
Community & neighborhood
Location
- Region: Chadds Ford
- Subdivision: Hamorton Woods
- Municipality: KENNETT TWP
HOA & financial
HOA
- Has HOA: Yes
- HOA fee: $350 annually
- Services included: Common Area Maintenance
- Association name: HAMORTON WOODS HOA
Other
Other facts
- Listing agreement: Exclusive Right To Sell
- Listing terms: Conventional,Cash
- Ownership: Fee Simple
- Road surface type: Paved
Price history
| Date | Event | Price |
|---|---|---|
| 7/31/2024 | Sold | $624,900-0.8%$217/sqft |
Source: | ||
| 7/3/2024 | Contingent | $629,900$219/sqft |
Source: | ||
| 6/28/2024 | Listed for sale | $629,900+78.9%$219/sqft |
Source: | ||
| 6/19/2009 | Sold | $352,000-23.5%$122/sqft |
Source: Public Record Report a problem | ||
| 11/30/2007 | Listing removed | $459,900$160/sqft |
Source: Obeo #4956786 Report a problem | ||
Public tax history
| Year | Property taxes | Tax assessment |
|---|---|---|
| 2025 | $9,356 +1.7% | $220,580 |
| 2024 | $9,198 +4.3% | $220,580 |
| 2023 | $8,820 +1.3% | $220,580 |
Find assessor info on the county website
Neighborhood: 19317
Nearby schools
GreatSchools rating
- 5/10Greenwood El SchoolGrades: 1-5Distance: 1.4 mi
- 5/10Kennett Middle SchoolGrades: 6-8Distance: 7.2 mi
- 5/10Kennett High SchoolGrades: 9-12Distance: 3.9 mi
Schools provided by the listing agent
- High: Kennett
- District: Kennett Consolidated
Source: Bright MLS. This data may not be complete. We recommend contacting the local school district to confirm school assignments for this home.
Get a cash offer in 3 minutes
Find out how much your home could sell for in as little as 3 minutes with a no-obligation cash offer.
Estimated market value$664,900
Get a cash offer in 3 minutes
Find out how much your home could sell for in as little as 3 minutes with a no-obligation cash offer.
Estimated market value
$664,900
