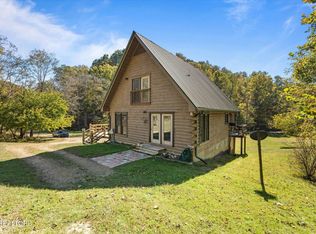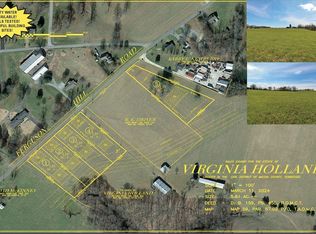Closed
$1,675,000
1919 Ferguson Hill Rd, Lafayette, TN 37083
3beds
3,009sqft
Single Family Residence, Residential
Built in 2022
141 Acres Lot
$1,690,700 Zestimate®
$557/sqft
$3,003 Estimated rent
Home value
$1,690,700
Estimated sales range
Not available
$3,003/mo
Zestimate® history
Loading...
Owner options
Explore your selling options
What's special
Welcome to your future oasis! This stunning 3,000+ sq ft home nestled on 141 acres in the hills of Middle Tennessee offers the epitome of modern contemporary living. Step into the sleek sophistication of this smart home, where every detail has been meticulously crafted for comfort and convenience. With its spacious layout and expansive windows, natural light floods every corner, illuminating the open-concept living spaces. The gourmet kitchen boasts top-of-the-line appliances and custom cabinetry, perfect for culinary enthusiasts and entertaining alike. Retreat to the luxurious master suite featuring a spa-like ensuite bathroom with windows overlooking the picturesque landscape. Outside, the vast acreage provides endless opportunities for outdoor recreation and exploration. The custom drive-through barn creates the perfect entrance to the ultimate escape from the hustle and bustle of everyday life. High speed internet available. Own this modern masterpiece today!
Zillow last checked: 8 hours ago
Listing updated: May 02, 2025 at 09:37am
Listing Provided by:
Whitney Shrum 615-489-6821,
BHGRE | Ben Bray Real Estate & Associates
Bought with:
Jason Anderson, 343602
Keller Williams Realty Mt. Juliet
Source: RealTracs MLS as distributed by MLS GRID,MLS#: 2822089
Facts & features
Interior
Bedrooms & bathrooms
- Bedrooms: 3
- Bathrooms: 3
- Full bathrooms: 3
- Main level bedrooms: 2
Bedroom 1
- Features: Suite
- Level: Suite
- Area: 208 Square Feet
- Dimensions: 13x16
Bedroom 2
- Features: Extra Large Closet
- Level: Extra Large Closet
- Area: 110 Square Feet
- Dimensions: 10x11
Bedroom 3
- Features: Walk-In Closet(s)
- Level: Walk-In Closet(s)
- Area: 192 Square Feet
- Dimensions: 16x12
Kitchen
- Area: 437 Square Feet
- Dimensions: 23x19
Living room
- Area: 480 Square Feet
- Dimensions: 20x24
Heating
- Central
Cooling
- Central Air
Appliances
- Included: Dishwasher, Refrigerator, Built-In Electric Oven, Cooktop
Features
- Entrance Foyer, Extra Closets, Pantry, Smart Light(s), Smart Thermostat, Storage, Walk-In Closet(s), High Speed Internet
- Flooring: Laminate
- Basement: Slab
- Number of fireplaces: 2
- Fireplace features: Living Room
Interior area
- Total structure area: 3,009
- Total interior livable area: 3,009 sqft
- Finished area above ground: 3,009
Property
Parking
- Total spaces: 4
- Parking features: Garage Door Opener, Attached
- Attached garage spaces: 4
Accessibility
- Accessibility features: Smart Technology
Features
- Levels: One
- Stories: 2
- Patio & porch: Porch, Covered
- Exterior features: Smart Light(s), Smart Lock(s)
- Has view: Yes
- View description: Valley
Lot
- Size: 141 Acres
- Features: Views, Wooded
Details
- Parcel number: 068 00400 000
- Special conditions: Standard
Construction
Type & style
- Home type: SingleFamily
- Architectural style: Barndominium
- Property subtype: Single Family Residence, Residential
Materials
- Other
- Roof: Metal
Condition
- New construction: No
- Year built: 2022
Utilities & green energy
- Sewer: Septic Tank
- Water: Public
- Utilities for property: Water Available
Community & neighborhood
Security
- Security features: Smoke Detector(s)
Location
- Region: Lafayette
- Subdivision: None
Price history
| Date | Event | Price |
|---|---|---|
| 5/2/2025 | Sold | $1,675,000-16.2%$557/sqft |
Source: | ||
| 4/24/2025 | Pending sale | $1,999,999$665/sqft |
Source: | ||
| 3/11/2025 | Listing removed | $1,999,999$665/sqft |
Source: | ||
| 10/3/2024 | Listed for sale | $1,999,999$665/sqft |
Source: | ||
| 8/3/2024 | Listing removed | $1,999,999$665/sqft |
Source: | ||
Public tax history
| Year | Property taxes | Tax assessment |
|---|---|---|
| 2025 | $2,919 | $179,875 |
| 2024 | $2,919 +14.9% | $179,875 |
| 2023 | $2,541 +161.3% | $179,875 +343.9% |
Find assessor info on the county website
Neighborhood: 37083
Nearby schools
GreatSchools rating
- NAFairlane Elementary SchoolGrades: PK-1Distance: 2 mi
- 5/10Macon County Junior High SchoolGrades: 6-8Distance: 1.5 mi
- 6/10Macon County High SchoolGrades: 9-12Distance: 1.6 mi
Schools provided by the listing agent
- Elementary: Fairlane Elementary
- Middle: Macon County Junior High School
- High: Macon County High School
Source: RealTracs MLS as distributed by MLS GRID. This data may not be complete. We recommend contacting the local school district to confirm school assignments for this home.
Get pre-qualified for a loan
At Zillow Home Loans, we can pre-qualify you in as little as 5 minutes with no impact to your credit score.An equal housing lender. NMLS #10287.

