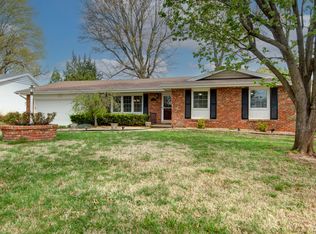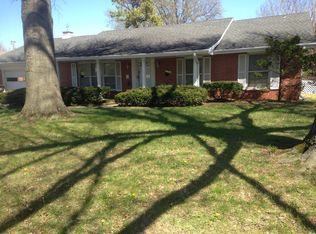Closed
Price Unknown
1919 E Shamrock Circle, Springfield, MO 65804
3beds
1,910sqft
Single Family Residence
Built in 1963
0.28 Acres Lot
$275,700 Zestimate®
$--/sqft
$1,790 Estimated rent
Home value
$275,700
$248,000 - $306,000
$1,790/mo
Zestimate® history
Loading...
Owner options
Explore your selling options
What's special
Looking for a friendly Southside neighborhood? This awesome 1960's one level home has a lot to offer in location and updates. The roof and gutters were just replaced and all interior walls were freshly painted neutral colors. Beautifully remodeled in both bathrooms with storage in mind! The En-Suite has 3 closets and a walk-in shower in the attached bath. The kitchen has also been done with lots of wood cabinets, granite sink, LVP flooring, hardware, fixtures, and lighting. You will love the amount of storage and countertops here. Windows were replaced by this owner as well. Great original features of the marble floor entry, real stone fireplace, and original hardwood floors in part of the home. This has a side entry garage on a corner lot. The trees are mature and offer nice shade and the yard has a shed and a potting shed. This is such a quiet neighborhood with lots of cul-de-sacs to walk. Very close to the mall, & Primrose Place shopping. Also, there is a buy-in pool close by and this is located in Field Elementary, an IB school.
Zillow last checked: 8 hours ago
Listing updated: August 02, 2024 at 03:00pm
Listed by:
Laurel Bryant 417-619-4663,
Murney Associates - Primrose
Bought with:
Patrick J Murney, 1999093539
Murney Associates - Primrose
Source: SOMOMLS,MLS#: 60267352
Facts & features
Interior
Bedrooms & bathrooms
- Bedrooms: 3
- Bathrooms: 2
- Full bathrooms: 2
Heating
- Forced Air, Natural Gas
Cooling
- Ceiling Fan(s), Central Air
Appliances
- Included: Dishwasher, Disposal, Free-Standing Electric Oven, Gas Water Heater, Microwave, Refrigerator
- Laundry: Main Level, W/D Hookup
Features
- Granite Counters, Internet - Cable, Laminate Counters, Walk-in Shower
- Flooring: Carpet, Hardwood, Laminate, Tile
- Windows: Blinds, Double Pane Windows, Tilt-In Windows
- Has basement: No
- Attic: Partially Floored,Pull Down Stairs
- Has fireplace: Yes
- Fireplace features: Decorative, Stone, Wood Burning
Interior area
- Total structure area: 1,910
- Total interior livable area: 1,910 sqft
- Finished area above ground: 1,910
- Finished area below ground: 0
Property
Parking
- Total spaces: 2
- Parking features: Garage Faces Side
- Attached garage spaces: 2
Accessibility
- Accessibility features: Grip-Accessible Features
Features
- Levels: One
- Stories: 1
- Patio & porch: Covered, Rear Porch
- Exterior features: Rain Gutters
- Fencing: Chain Link,Privacy
- Has view: Yes
- View description: City
Lot
- Size: 0.28 Acres
- Features: Mature Trees
Details
- Additional structures: Shed(s)
- Parcel number: 881905303089
Construction
Type & style
- Home type: SingleFamily
- Architectural style: Ranch,Traditional
- Property subtype: Single Family Residence
Materials
- Brick, Vinyl Siding
- Foundation: Poured Concrete
- Roof: Composition
Condition
- Year built: 1963
Utilities & green energy
- Sewer: Public Sewer
- Water: Public
Community & neighborhood
Location
- Region: Springfield
- Subdivision: Green Meadows Est
Other
Other facts
- Listing terms: Cash,Conventional
- Road surface type: Asphalt
Price history
| Date | Event | Price |
|---|---|---|
| 6/20/2024 | Sold | -- |
Source: | ||
| 5/7/2024 | Pending sale | $273,900$143/sqft |
Source: | ||
| 5/2/2024 | Listed for sale | $273,900$143/sqft |
Source: | ||
Public tax history
| Year | Property taxes | Tax assessment |
|---|---|---|
| 2024 | $1,728 +0.6% | $32,210 |
| 2023 | $1,718 +11.6% | $32,210 +14.2% |
| 2022 | $1,540 +0% | $28,200 |
Find assessor info on the county website
Neighborhood: Primrose
Nearby schools
GreatSchools rating
- 5/10Field Elementary SchoolGrades: K-5Distance: 0.4 mi
- 6/10Pershing Middle SchoolGrades: 6-8Distance: 1.5 mi
- 8/10Glendale High SchoolGrades: 9-12Distance: 1.8 mi
Schools provided by the listing agent
- Elementary: SGF-Field
- Middle: SGF-Pershing
- High: SGF-Glendale
Source: SOMOMLS. This data may not be complete. We recommend contacting the local school district to confirm school assignments for this home.

